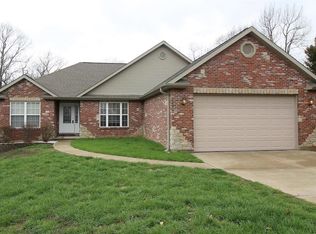Welcome home to this custom ranch home on .82 acres w/ 4 beds and 3 full baths waiting for you. This home has so much to offer from the hardwood floors thru-out the entryway, hallway, great room, kitchen and breakfast room to the majority of the home having been freshly painted. Other features include gas fireplace in the great room, custom oak cabinets in the kitchen w/ crown molding, Corian countertops, stainless appliances, center island that can be moved to the side of the refrigerator or to the center of the kitchen...your choice. Divided bedroom floor w/ large oversized bedrooms, main floor laundry, finished w/out lower level w/ wet bar and bar stools included. Lower level offers large 4th bedroom, full bath, family room/rec room and tons of storage as well. Spacious deck off the great room and oversized concrete patio just outside the LL family room overlooks the amazing wooded lot and landscaping. Only thing missing is You!
This property is off market, which means it's not currently listed for sale or rent on Zillow. This may be different from what's available on other websites or public sources.
