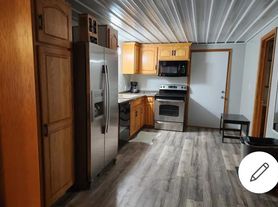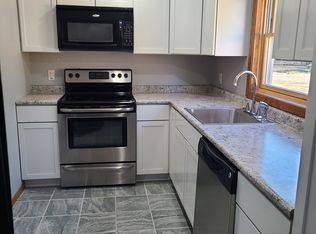We would like to rent out this Luxury Vacation home monthly for the winter.
Applications must be completed and verified before any showings take place.
This would be an excellent opportunity for professionals looking for temporary housing in the area.
The Lookout is an upscale, custom built, year round, lakeside rental home on beautiful Lake Belle Taine, in Nevis, MN. This modern, contemporary home has been designed specifically for the purpose of being a vacation rental, thus providing a luxurious and comfortable setting for your stay. With stunning views of Lake Belle Taine and modern amenities, you will be pampered and be able to relax and unwind in style.
Please message me for our website to view more photos and information.
This home is available for monthly rental from November 1, 2025- April 30, 2026 with these options:
One month at a time: $4,500
6 Month Lease: November 1st - April 30th: $3,500 per month
All utilities included, even Internet!
Apartment for rent
Accepts Zillow applications
$3,500/mo
24628 State #34, Nevis, MN 56467
5beds
3,200sqft
Price may not include required fees and charges.
Apartment
Available Sat Nov 1 2025
No pets
Central air
In unit laundry
Off street parking
Forced air
What's special
Modern contemporary homeModern amenitiesLuxurious and comfortable setting
- 59 days
- on Zillow |
- -- |
- -- |
Travel times
Facts & features
Interior
Bedrooms & bathrooms
- Bedrooms: 5
- Bathrooms: 5
- Full bathrooms: 5
Heating
- Forced Air
Cooling
- Central Air
Appliances
- Included: Dishwasher, Dryer, Freezer, Microwave, Oven, Refrigerator, Washer
- Laundry: In Unit
Features
- Flooring: Carpet, Hardwood
- Furnished: Yes
Interior area
- Total interior livable area: 3,200 sqft
Property
Parking
- Parking features: Off Street
- Details: Contact manager
Features
- Exterior features: 8 Smart TVs, All Kitchen Items Included, Cleaning Available for Additional Cost, Completely Furnished, Electricity included in rent, Heating included in rent, Heating system: Forced Air, Internet included in rent, Linens Included, Located Directly on ATV & Snowmobile Trails, Snow Plowing and Mowing Included, Sonos Surround Sound Inside and Out, Towels Included, Utilities included in rent, WiFi Included
- Has spa: Yes
- Spa features: Hottub Spa
Details
- Parcel number: 211602000
Construction
Type & style
- Home type: Apartment
- Property subtype: Apartment
Utilities & green energy
- Utilities for property: Electricity, Internet
Building
Management
- Pets allowed: No
Community & HOA
Location
- Region: Nevis
Financial & listing details
- Lease term: 6 Month
Price history
| Date | Event | Price |
|---|---|---|
| 8/7/2025 | Listing removed | $1,299,999$406/sqft |
Source: | ||
| 8/7/2025 | Listed for rent | $3,500$1/sqft |
Source: Zillow Rentals | ||
| 5/24/2025 | Listed for sale | $1,299,999+923.9%$406/sqft |
Source: | ||
| 2/12/2025 | Sold | $126,969-89.8%$40/sqft |
Source: Public Record | ||
| 11/9/2024 | Listing removed | -- |
Source: Owner | ||

