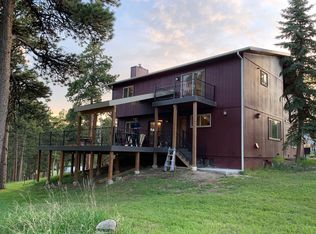The best home for entertaining and comfortable luxury living. This stunning Evergreen compound is nestled in a protected setting with mountain valley and city light views featuring bright open elegant living spaces. Recently completed in 2018 by a premier builder intended for their family's forever home, no detail has been spared in this spectacular residence. A room by room feature list is available for qualified buyers as there are too many to list here, but we must mention the outdoor open-air heated Pool Pavilion, complete with a full kitchen, fireplace, living and dining areas and cabana style bathroom, steps from and reflected in the decorative and completely functional heated and low maintenance wading pool. Every bedroom is paired with a private ensuite bath and the bunk room is so fun. You'll also love the guest cabin and the detached workshop and extra garage. Ideally located with convenient access to Evergreen and Denver. This is the one. Please note, there are special COVID-19 related requirements for setting a showing.
This property is off market, which means it's not currently listed for sale or rent on Zillow. This may be different from what's available on other websites or public sources.
