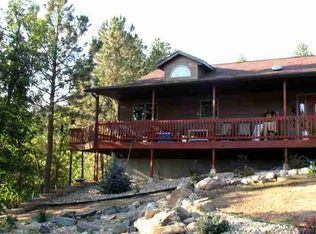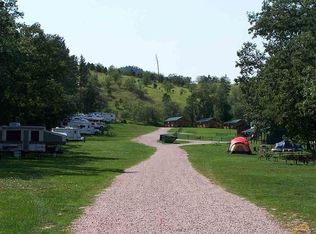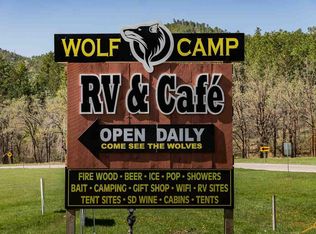Sold for $705,000
$705,000
24627 Iron Mountain Rd, Keystone, SD 57751
4beds
3,674sqft
Site Built
Built in 2004
5 Acres Lot
$710,900 Zestimate®
$192/sqft
$2,809 Estimated rent
Home value
$710,900
Estimated sales range
Not available
$2,809/mo
Zestimate® history
Loading...
Owner options
Explore your selling options
What's special
Welcome to your private Black Hills retreat! Nestled on 5 acres with no covenants and directly adjacent to thousands of acres of Forest Service, the Norbeck Wildlife Preserve, this ranch-style home offers an endless outdoor adventure right out your back door. Easily accessible via well-maintained paved roads and a newly manicured gravel driveway, the property features a large concrete apron in front of the oversized 3+ car garage/shop. Step up to the welcoming redwood deck that wraps around three sides of the home — perfect for entertainment or just soaking in the tranquil setting. Inside, you’ll find a bright, open-concept kitchen and living area with vaulted ceilings, large windows, and abundant natural light. A wood-burning stove and propane house generator provide backup power for year-round peace of mind. The main level features a spacious primary suite with a full bath and walk-in closet. A second bedroom, bath, and a laundry/pantry room complete the main level. The walkout lower level boasts a generous family room, two more bedrooms, a third full bathroom, and a versatile bonus room perfect for a craft room, safe room, or home office. A standout feature is the hot tub room, complete with a clean, working 8-person hot tub — an ideal spot to relax after a day exploring. With no covenants, you have the freedom to add a private guest cabin at the top of the property! And from the adjacent Wilderness Preserve, enjoy a secluded view of Mount Rushmore!
Zillow last checked: 8 hours ago
Listing updated: August 26, 2025 at 02:24pm
Listed by:
Randy Olivier,
RE/MAX Advantage
Bought with:
Andrea Ronning
Aspen+Pine Realty
Source: Mount Rushmore Area AOR,MLS#: 84556
Facts & features
Interior
Bedrooms & bathrooms
- Bedrooms: 4
- Bathrooms: 3
- Full bathrooms: 3
- Main level bathrooms: 2
- Main level bedrooms: 2
Primary bedroom
- Description: Master Suite
- Level: Main
- Area: 285
- Dimensions: 19 x 15
Bedroom 2
- Level: Main
- Area: 192
- Dimensions: 16 x 12
Bedroom 3
- Level: Basement
- Area: 210
- Dimensions: 15 x 14
Bedroom 4
- Level: Basement
- Area: 180
- Dimensions: 15 x 12
Dining room
- Level: Main
- Area: 108
- Dimensions: 12 x 9
Kitchen
- Level: Main
- Dimensions: 13 x 12
Living room
- Level: Main
- Area: 400
- Dimensions: 20 x 20
Heating
- Electric, Wood/Coal, Heat Pump
Cooling
- Refrig. C/Air
Appliances
- Included: Dishwasher, Refrigerator, Electric Range Oven, Range Hood, Water Softener Owned
- Laundry: Main Level
Features
- Walk-In Closet(s), Ceiling Fan(s), Office, Workshop
- Flooring: Carpet, Tile, Vinyl
- Windows: Skylight(s), Window Coverings(Some)
- Basement: Full,Finished
- Has fireplace: No
- Fireplace features: Wood Burning Stove
Interior area
- Total structure area: 3,674
- Total interior livable area: 3,674 sqft
Property
Parking
- Total spaces: 3
- Parking features: Three Car, Attached, Garage Door Opener
- Attached garage spaces: 3
Features
- Patio & porch: Open Deck, Covered Deck
- Fencing: Garden Area
Lot
- Size: 5 Acres
- Features: Views, Borders National Forest, Lawn, Rock, Trees, Highway Access
Details
- Parcel number: 014661
- Horses can be raised: Yes
Construction
Type & style
- Home type: SingleFamily
- Architectural style: Ranch
- Property subtype: Site Built
Materials
- Frame
- Roof: Metal
Condition
- Year built: 2004
Community & neighborhood
Security
- Security features: Smoke Detector(s)
Location
- Region: Keystone
- Subdivision: Spokane Creek
Other
Other facts
- Listing terms: Cash,New Loan
- Road surface type: Unimproved
Price history
| Date | Event | Price |
|---|---|---|
| 8/18/2025 | Sold | $705,000-2.7%$192/sqft |
Source: | ||
| 7/15/2025 | Contingent | $724,700$197/sqft |
Source: | ||
| 6/25/2025 | Price change | $724,700-3.4%$197/sqft |
Source: | ||
| 5/22/2025 | Listed for sale | $749,900+48.5%$204/sqft |
Source: | ||
| 11/25/2020 | Sold | $505,000-4.5%$137/sqft |
Source: | ||
Public tax history
| Year | Property taxes | Tax assessment |
|---|---|---|
| 2024 | -- | $753,544 +17% |
| 2023 | $6,452 -6.1% | $643,898 +19.6% |
| 2022 | $6,872 +12.2% | $538,484 +13.6% |
Find assessor info on the county website
Neighborhood: 57751
Nearby schools
GreatSchools rating
- 5/10Hermosa Elementary - 04Grades: K-8Distance: 9.2 mi
- 5/10Custer High School - 01Grades: 9-12Distance: 11.2 mi
- 8/10Custer Middle School - 05Grades: 7-8Distance: 11.2 mi
Schools provided by the listing agent
- District: Keystone
Source: Mount Rushmore Area AOR. This data may not be complete. We recommend contacting the local school district to confirm school assignments for this home.
Get pre-qualified for a loan
At Zillow Home Loans, we can pre-qualify you in as little as 5 minutes with no impact to your credit score.An equal housing lender. NMLS #10287.


