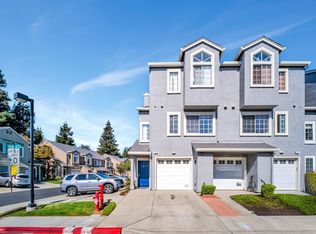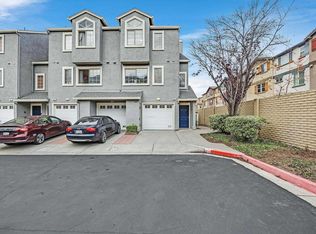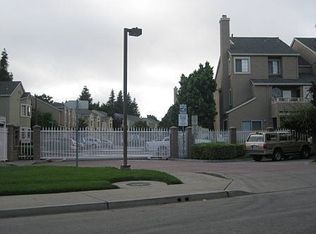Reduced $20K! Rarely available model in Pristine Condition with new 2-tone paint, ceramic tile floors, & updated bath with soak tub, deep oval sink & custom tile vanity and tub. Single level entry with 2 full bedrooms, an attached garage and driveway. Full size laundry area with shelves & custom 'Soji Screen' slider. Formal dining room and spacious living room that opens to tiled patio with garden area & view of pool & greenbelt. Open kitchen with new stove, breakfast bar, built-in microwave, and convenient garage access. Master suite with large walk-in closet & private patio! Custom details throughout including built-in shadow boxes, custom cabinetry, landscaped patios & designer tile work. All appliances included - even full size washer & dryer! Centrally located close 92/880/580/238, BART,& shops! Neighborhood Description Centrally located to anyplace you want to go!! Nearby shopping center with Starbuck's, Safeway, 24-hour Fitness, Quiznos Subs, and more... Minutes to 92/880/238/580 freeways and BART! Close to downtown where new cinema and shops are currently under construction.
This property is off market, which means it's not currently listed for sale or rent on Zillow. This may be different from what's available on other websites or public sources.


