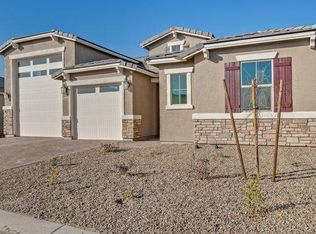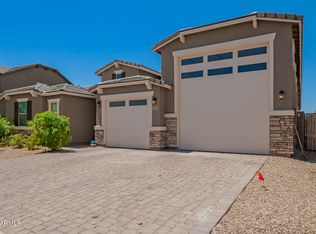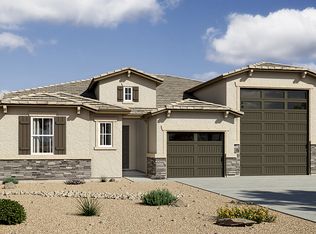Sold for $438,000 on 01/29/25
$438,000
24624 N Seed Rd, Florence, AZ 85132
3beds
2baths
1,790sqft
Single Family Residence
Built in 2023
8,577 Square Feet Lot
$406,000 Zestimate®
$245/sqft
$2,077 Estimated rent
Home value
$406,000
$369,000 - $447,000
$2,077/mo
Zestimate® history
Loading...
Owner options
Explore your selling options
What's special
Welcome to this exquisite residence, elegance meets functionality. As you approach, you'll be greeted by an extended paved driveway leading to a grand 2-car garage and an RV double door garage, showcasing the home's luxurious curb appeal. Step inside to discover high-quality wood-look tile flooring that flows throughout the open layout, creating a warm and inviting atmosphere. This home features 3 spacious bedrooms and 2 bathrooms. The heart of the home is the expansive living area, highlighted by an extra-wide glass sliding door that seamlessly connects indoor and outdoor spaces. Step out to your backyard, where you can enjoy breathtaking sunset views. Split floorplan places the master bedroom at the back of the house, ensuring privacy and tranquility. This one won't last long!
Zillow last checked: 8 hours ago
Listing updated: November 24, 2025 at 08:56am
Listed by:
Joey Gutierrez Rodriguez 480-273-9019,
Keller Williams Realty Sonoran Living
Bought with:
Maria Myer, SA561588000
Realty Executives
Source: ARMLS,MLS#: 6770645

Facts & features
Interior
Bedrooms & bathrooms
- Bedrooms: 3
- Bathrooms: 2
Heating
- Electric
Cooling
- Central Air, ENERGY STAR Qualified Equipment, Programmable Thmstat
Appliances
- Included: Electric Cooktop
Features
- Double Vanity, Eat-in Kitchen, Breakfast Bar, Kitchen Island, 3/4 Bath Master Bdrm
- Flooring: Carpet, Tile
- Windows: Low Emissivity Windows, Double Pane Windows, Vinyl Frame
- Has basement: No
Interior area
- Total structure area: 1,790
- Total interior livable area: 1,790 sqft
Property
Parking
- Total spaces: 6
- Parking features: Tandem Garage, RV Access/Parking, Garage Door Opener, Extended Length Garage, Over Height Garage, RV Garage
- Garage spaces: 2
- Uncovered spaces: 4
Features
- Stories: 1
- Patio & porch: Covered
- Pool features: None
- Spa features: None
- Fencing: Block
Lot
- Size: 8,577 sqft
- Features: Desert Front
Details
- Parcel number: 20013076
Construction
Type & style
- Home type: SingleFamily
- Property subtype: Single Family Residence
Materials
- Stucco, Wood Frame, Painted
- Roof: Tile
Condition
- Year built: 2023
Details
- Builder name: Richmond American
Utilities & green energy
- Sewer: Public Sewer
- Water: Pvt Water Company
Community & neighborhood
Community
- Community features: Playground
Location
- Region: Florence
- Subdivision: CRESTFIELD MANOR AT ARIZONA FARMS VILLAGE PAR 1
HOA & financial
HOA
- Has HOA: Yes
- HOA fee: $75 monthly
- Services included: Maintenance Grounds
- Association name: AAM
- Association phone: 602-957-9191
Other
Other facts
- Listing terms: Cash,Conventional,FHA,VA Loan
- Ownership: Fee Simple
Price history
| Date | Event | Price |
|---|---|---|
| 1/29/2025 | Sold | $438,000-0.3%$245/sqft |
Source: | ||
| 12/31/2024 | Pending sale | $439,500$246/sqft |
Source: | ||
| 12/10/2024 | Price change | $439,500-1.2%$246/sqft |
Source: | ||
| 11/19/2024 | Price change | $445,000-1.1%$249/sqft |
Source: | ||
| 10/14/2024 | Listed for sale | $450,000-10%$251/sqft |
Source: | ||
Public tax history
| Year | Property taxes | Tax assessment |
|---|---|---|
| 2026 | $1,788 +1.1% | $33,999 +4.5% |
| 2025 | $1,769 +782.3% | $32,548 -24.6% |
| 2024 | $200 +2% | $43,141 +1550.4% |
Find assessor info on the county website
Neighborhood: Crestfield Manor
Nearby schools
GreatSchools rating
- 5/10Anthem Elementary SchoolGrades: PK-9Distance: 3.2 mi
- 3/10Florence High SchoolGrades: 7-12Distance: 6.9 mi
Schools provided by the listing agent
- Middle: Florence K-8
- High: Florence High School
- District: Florence Unified School District
Source: ARMLS. This data may not be complete. We recommend contacting the local school district to confirm school assignments for this home.
Get a cash offer in 3 minutes
Find out how much your home could sell for in as little as 3 minutes with a no-obligation cash offer.
Estimated market value
$406,000
Get a cash offer in 3 minutes
Find out how much your home could sell for in as little as 3 minutes with a no-obligation cash offer.
Estimated market value
$406,000


