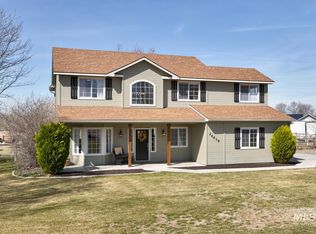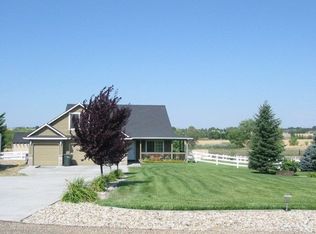Sold
Price Unknown
24623 Falcon Ln, Caldwell, ID 83607
3beds
2baths
1,887sqft
Single Family Residence
Built in 2001
2.8 Acres Lot
$781,600 Zestimate®
$--/sqft
$2,066 Estimated rent
Home value
$781,600
$735,000 - $828,000
$2,066/mo
Zestimate® history
Loading...
Owner options
Explore your selling options
What's special
Just about the most perfect slice of the Idahome dream. The most thoughtfully updated, cared for & METICULOUSLY maintained little country homestead you ever did see. No, those skies are not photo shopped! At the end of meandering country road tucked into Crossview Meadows you will find this single level home on 2.8 acres perfectly ready for it's new owners. It has a split floor plan, adorable farm house kitchen & a large master suite. Make your way to the back yard & enjoy a 12 x 30 Hobby Shop attached to a 24 x 40 RV Barn. Relax in the extended enclosed sun room or on the back yard wrap around deck to sit back & take in the heavenly sunsets. Horses, Cows, & Chickens are welcome! Big beautiful trees, the most delightful orchard & garden just waiting for spring planting. Only minutes to Purple Sage Golf Course & extra bonus the highly desirable Middleton School District! Do not wait on this one, this is the exact type of home you want your buyers to buy! Properties of this caliber rarely come on the market.
Zillow last checked: 8 hours ago
Listing updated: June 01, 2023 at 04:03pm
Listed by:
Delores Rutledge 208-794-2753,
Boise Premier Real Estate
Bought with:
Greg Ferrera
Real Estate Rescue Realty
Source: IMLS,MLS#: 98874393
Facts & features
Interior
Bedrooms & bathrooms
- Bedrooms: 3
- Bathrooms: 2
- Main level bathrooms: 2
- Main level bedrooms: 3
Primary bedroom
- Level: Main
Bedroom 2
- Level: Main
Bedroom 3
- Level: Main
Heating
- Electric, Forced Air, Heat Pump, Propane
Cooling
- Central Air
Appliances
- Included: Water Heater, Dishwasher, Disposal, Microwave, Oven/Range Freestanding
Features
- Bath-Master, Bed-Master Main Level, Split Bedroom, Family Room, Great Room, Double Vanity, Walk-In Closet(s), Breakfast Bar, Pantry, Kitchen Island, Granit/Tile/Quartz Count, Number of Baths Main Level: 2
- Has basement: No
- Has fireplace: Yes
- Fireplace features: Insert, Propane
Interior area
- Total structure area: 1,887
- Total interior livable area: 1,887 sqft
- Finished area above ground: 1,887
Property
Parking
- Total spaces: 6
- Parking features: Attached, RV Access/Parking
- Attached garage spaces: 6
Features
- Levels: One
- Patio & porch: Covered Patio/Deck
- Exterior features: Dog Run
- Has spa: Yes
- Spa features: Bath
Lot
- Size: 2.80 Acres
- Features: 1 - 4.99 AC, Garden, Horses, Chickens, Cul-De-Sac, Auto Sprinkler System, Drip Sprinkler System, Full Sprinkler System
Details
- Additional structures: Shed(s)
- Parcel number: R3816200000
- Horses can be raised: Yes
Construction
Type & style
- Home type: SingleFamily
- Property subtype: Single Family Residence
Materials
- Frame, HardiPlank Type
- Roof: Composition
Condition
- Year built: 2001
Utilities & green energy
- Sewer: Septic Tank
- Water: Well
- Utilities for property: Cable Connected, Broadband Internet
Community & neighborhood
Location
- Region: Caldwell
- Subdivision: Crossview Mead
HOA & financial
HOA
- Has HOA: Yes
- HOA fee: $25 annually
Other
Other facts
- Listing terms: Cash,Conventional,Private Financing Available,VA Loan
- Ownership: Fee Simple
Price history
Price history is unavailable.
Public tax history
| Year | Property taxes | Tax assessment |
|---|---|---|
| 2025 | -- | $764,260 +8.5% |
| 2024 | $2,503 +8.2% | $704,260 +12% |
| 2023 | $2,314 -8.1% | $628,790 -7.9% |
Find assessor info on the county website
Neighborhood: 83607
Nearby schools
GreatSchools rating
- 6/10Purple Sage Elementary SchoolGrades: PK-5Distance: 1.4 mi
- NAMiddleton Middle SchoolGrades: 6-8Distance: 2.9 mi
- 8/10Middleton High SchoolGrades: 9-12Distance: 1.5 mi
Schools provided by the listing agent
- Elementary: Purple Sage
- Middle: Middleton Jr
- High: Middleton
- District: Middleton School District #134
Source: IMLS. This data may not be complete. We recommend contacting the local school district to confirm school assignments for this home.

