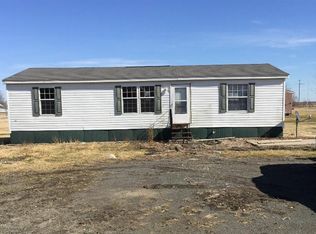This acreage on the edge of Blakesburg is ready for you to make it home! This home boasts three bedrooms, laundry room, an updated eat-in kitchen and a formal dining area. Step outside onto the covered front porch or the back deck to enjoy your 1.56 acre yard with plenty of space for various garden plots. Don't miss out on the oversized two car garage with workshop and attached chicken coop - great for hobbyists! Wood stove, solar fans, and central A/C (2017). Newly drywalled, new plumbing, new metal roof (2019), new interior paint throughout, updated flooring.
This property is off market, which means it's not currently listed for sale or rent on Zillow. This may be different from what's available on other websites or public sources.

