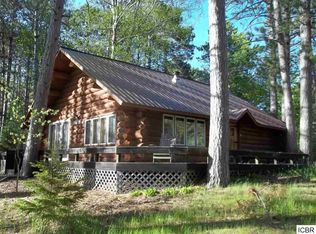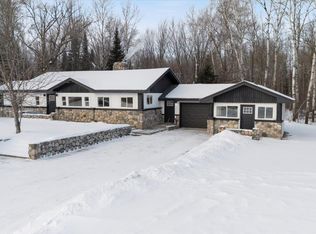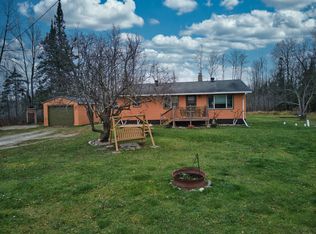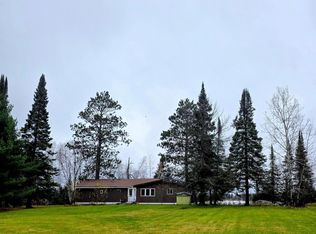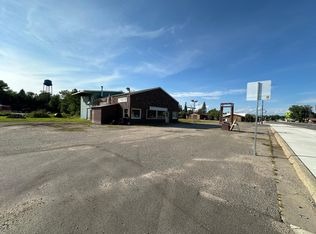Located in the heart of lake country, this year-round home on 2.14 wooded acres embodies a warm and cozy atmosphere. 3 bedrooms 1 1/4 bath offering spacious living and rec rooms, screen porch, level and wooded yard and plenty of garage space. Deeded access to Long Lake where you can spend those warm summer days swimming or cruising the shoreline. Plenty of dock space for your boat. This home has natural woodwork, A/C, Is close to snowmobile and ATV trails as well as fine dining just a short walk or drive away.
Active
$245,000
24621 E Long Lake Rd, Bigfork, MN 56628
3beds
1,326sqft
Est.:
Single Family Residence
Built in 1984
2.14 Acres Lot
$241,500 Zestimate®
$185/sqft
$-- HOA
What's special
Screen porchPlenty of garage spaceWarm and cozy atmosphereNatural woodworkLevel and wooded yard
- 20 days |
- 1,487 |
- 45 |
Zillow last checked: 8 hours ago
Listing updated: February 08, 2026 at 03:03am
Listed by:
Gregory J. Anselmo 218-244-4648,
EDGE OF THE WILDERNESS REALTY
Source: NorthstarMLS as distributed by MLS GRID,MLS#: 7018118
Tour with a local agent
Facts & features
Interior
Bedrooms & bathrooms
- Bedrooms: 3
- Bathrooms: 2
- 3/4 bathrooms: 1
- 1/4 bathrooms: 1
Bedroom
- Level: Main
- Area: 132 Square Feet
- Dimensions: 11 x 12
Bedroom 2
- Level: Main
- Area: 114 Square Feet
- Dimensions: 9.5 x 12
Bedroom 3
- Level: Lower
- Area: 100 Square Feet
- Dimensions: 10 x 10
Bathroom
- Level: Main
- Area: 54 Square Feet
- Dimensions: 9 x 6
Deck
- Level: Main
- Area: 114 Square Feet
- Dimensions: 12 x 9.5
Dining room
- Level: Main
- Area: 114 Square Feet
- Dimensions: 14'3 x 8
Kitchen
- Level: Main
- Area: 76 Square Feet
- Dimensions: 8 x 9.5
Living room
- Level: Main
- Area: 333.5 Square Feet
- Dimensions: 23 x 14.5
Mud room
- Level: Main
- Area: 109.25 Square Feet
- Dimensions: 11.5 x 9.5
Recreation room
- Level: Lower
- Area: 302.25 Square Feet
- Dimensions: 19.5 x 15.5
Screened porch
- Level: Main
- Area: 114 Square Feet
- Dimensions: 12 x 9.5
Utility room
- Level: Lower
- Area: 364 Square Feet
- Dimensions: 14 x 26
Heating
- Forced Air
Cooling
- Central Air
Appliances
- Included: Dryer, Range, Refrigerator, Washer
- Laundry: Lower Level, Laundry Room
Features
- Basement: Daylight,Full,Partially Finished
- Has fireplace: No
Interior area
- Total structure area: 1,326
- Total interior livable area: 1,326 sqft
- Finished area above ground: 943
- Finished area below ground: 383
Property
Parking
- Total spaces: 2
- Parking features: Detached Garage, Gravel, Multiple Garages, RV Access/Parking
- Garage spaces: 2
- Details: Garage Dimensions (28 x 28)
Accessibility
- Accessibility features: None
Features
- Levels: One
- Stories: 1
- Patio & porch: Deck, Porch, Screened
- Waterfront features: Deeded Access, Waterfront Elevation(15-26), Lake Bottom(Sand)
- Frontage length: Water Frontage: 280
Lot
- Size: 2.14 Acres
- Dimensions: 330 x 280 x 330 x 280
- Features: Tree Coverage - Medium
Details
- Additional structures: Storage Shed
- Foundation area: 1008
- Additional parcels included: 550221261
- Parcel number: 550153411
- Zoning description: Residential-Single Family
Construction
Type & style
- Home type: SingleFamily
- Property subtype: Single Family Residence
Materials
- Block, Frame
- Roof: Asphalt
Condition
- New construction: No
- Year built: 1984
Utilities & green energy
- Electric: Power Company: Northern Itasca Electric
- Gas: Propane
- Sewer: Private Sewer, Septic System Compliant - Yes, Tank with Drainage Field
- Water: Drilled, Private, Well
Community & HOA
HOA
- Has HOA: No
Location
- Region: Bigfork
Financial & listing details
- Price per square foot: $185/sqft
- Annual tax amount: $871
- Date on market: 2/7/2026
- Cumulative days on market: 299 days
Estimated market value
$241,500
$229,000 - $254,000
$1,887/mo
Price history
Price history
| Date | Event | Price |
|---|---|---|
| 2/7/2026 | Listed for sale | $245,000-2%$185/sqft |
Source: | ||
| 1/15/2026 | Listing removed | $249,900$188/sqft |
Source: | ||
| 10/25/2025 | Price change | $249,900-29.6%$188/sqft |
Source: | ||
| 8/20/2025 | Price change | $355,000-5.3%$268/sqft |
Source: | ||
| 6/30/2025 | Price change | $375,000-3.2%$283/sqft |
Source: | ||
| 5/15/2025 | Price change | $387,500-3.1%$292/sqft |
Source: | ||
| 4/11/2025 | Listed for sale | $399,900$302/sqft |
Source: | ||
Public tax history
Public tax history
Tax history is unavailable.BuyAbility℠ payment
Est. payment
$1,441/mo
Principal & interest
$1263
Property taxes
$178
Climate risks
Neighborhood: 56628
Nearby schools
GreatSchools rating
- 4/10Bigfork Elementary SchoolGrades: PK-6Distance: 16.9 mi
- 6/10Bigfork SecondaryGrades: 7-12Distance: 16.9 mi
