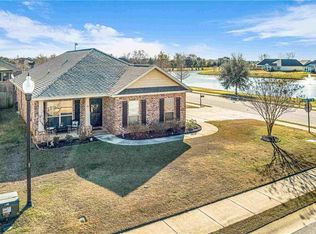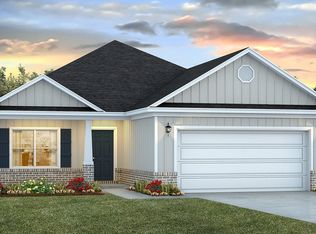Closed
$318,500
24620 Slater Mill Rd, Daphne, AL 36526
4beds
1,948sqft
Residential
Built in 2020
9,099.68 Square Feet Lot
$329,200 Zestimate®
$164/sqft
$2,158 Estimated rent
Home value
$329,200
$313,000 - $346,000
$2,158/mo
Zestimate® history
Loading...
Owner options
Explore your selling options
What's special
^^^^^Seller offering $2500.00 in buyer credits^^^^^ ~~This home has a 2.9% assumable loan. Ask listing agent for more details. ~~ 24620 Slater Mill Rd is an all Brick home with 1,948 sq. ft. featuring 4 bedrooms and 2 baths, covered front and back porches and a two car garage. As you enter, the home features an entry way leading to the utility room off the garage and to the second bedroom with a chandelier and bay window. The open kitchen features an island and separate dining area. Just off the kitchen there is sitting area, to read, relax or be out of the way, while the cook prepares dinner.. The kitchen opens up to the great room with access to the back covered porch. The primary bedroom is just off the back side of the house with the primary bathroom featuring a large walk in closet, dual sinks, separate shower and large soaking tub and water closet. The third and fourth bedrooms are located off the kitchen area, and are separated by a hall closet and the second full bathroom featuring a linen closet and shower/tub. This home is Gold Fortified, which can save the homeowner on Insurance premiums and give peace of mind structurally. There are Hurricane window coverings that are easy to place, if needed. 24620 Slater Mill is in a great location when heading to the Gulf Coast Beaches, Mobile or Pensacola.
Zillow last checked: 8 hours ago
Listing updated: April 19, 2024 at 09:27am
Listed by:
Katy Blevins PHONE:251-533-3699,
Waters Edge Realty
Bought with:
Bo and Sondra Blackwell Team
Blackwell Realty, Inc.
Source: Baldwin Realtors,MLS#: 355099
Facts & features
Interior
Bedrooms & bathrooms
- Bedrooms: 4
- Bathrooms: 2
- Full bathrooms: 2
- Main level bedrooms: 4
Primary bedroom
- Features: 1st Floor Primary, Walk-In Closet(s)
- Level: Main
- Area: 208
- Dimensions: 16 x 13
Bedroom 2
- Level: Main
- Area: 165
- Dimensions: 15 x 11
Bedroom 3
- Level: Main
- Area: 120
- Dimensions: 10 x 12
Bedroom 4
- Level: Main
- Area: 132
- Dimensions: 12 x 11
Primary bathroom
- Features: Double Vanity, Soaking Tub, Separate Shower, Private Water Closet
Family room
- Level: Main
- Area: 450
- Dimensions: 30 x 15
Kitchen
- Level: Main
- Area: 117
- Dimensions: 13 x 9
Heating
- Electric, Central
Appliances
- Included: Dishwasher, Disposal, Dryer, Ice Maker, Microwave, Gas Range, Refrigerator w/Ice Maker, Washer
Features
- Ceiling Fan(s), En-Suite
- Flooring: Carpet, Vinyl
- Has basement: No
- Has fireplace: No
Interior area
- Total structure area: 1,948
- Total interior livable area: 1,948 sqft
Property
Parking
- Total spaces: 2
- Parking features: Attached, Garage
- Has attached garage: Yes
- Covered spaces: 2
Features
- Levels: One
- Stories: 1
- Patio & porch: Covered, Patio
- Exterior features: Termite Contract
- Pool features: Community, Association
- Fencing: Partial
- Has view: Yes
- View description: None
- Waterfront features: Lake Accs (<=1/4 Mi)
Lot
- Size: 9,099 sqft
- Dimensions: 52 x 175
- Features: Less than 1 acre
Details
- Parcel number: 4308270000003.116
Construction
Type & style
- Home type: SingleFamily
- Architectural style: Craftsman
- Property subtype: Residential
Materials
- Brick, Solid Masonry, Fortified-Gold
- Foundation: Slab
- Roof: Composition
Condition
- Resale
- New construction: No
- Year built: 2020
Utilities & green energy
- Sewer: Public Sewer
- Water: Belforest Water
- Utilities for property: Daphne Utilities, Riviera Utilities
Community & neighborhood
Security
- Security features: Smoke Detector(s), Carbon Monoxide Detector(s)
Community
- Community features: Pool
Location
- Region: Daphne
- Subdivision: Blackstone Lakes
HOA & financial
HOA
- Has HOA: Yes
- HOA fee: $750 annually
- Services included: Association Management, Insurance, Maintenance Grounds, Pool
Other
Other facts
- Price range: $318.5K - $318.5K
- Ownership: Whole/Full
Price history
| Date | Event | Price |
|---|---|---|
| 3/26/2024 | Sold | $318,500-3.2%$164/sqft |
Source: | ||
| 2/8/2024 | Pending sale | $329,000$169/sqft |
Source: | ||
| 1/11/2024 | Price change | $329,000-0.3%$169/sqft |
Source: | ||
| 12/8/2023 | Listed for sale | $330,000+36.7%$169/sqft |
Source: | ||
| 6/27/2020 | Listing removed | $241,325$124/sqft |
Source: D.R. Horton - Baldwin Report a problem | ||
Public tax history
| Year | Property taxes | Tax assessment |
|---|---|---|
| 2025 | $1,532 +9.7% | $33,300 +6.3% |
| 2024 | $1,396 -3.7% | $31,320 -3.6% |
| 2023 | $1,449 | $32,480 +21.6% |
Find assessor info on the county website
Neighborhood: 36526
Nearby schools
GreatSchools rating
- 10/10Daphne East Elementary SchoolGrades: PK-6Distance: 2.1 mi
- 5/10Daphne Middle SchoolGrades: 7-8Distance: 2.3 mi
- 10/10Daphne High SchoolGrades: 9-12Distance: 3.7 mi
Schools provided by the listing agent
- Elementary: Daphne East Elementary
- Middle: Daphne Middle
- High: Daphne High
Source: Baldwin Realtors. This data may not be complete. We recommend contacting the local school district to confirm school assignments for this home.
Get pre-qualified for a loan
At Zillow Home Loans, we can pre-qualify you in as little as 5 minutes with no impact to your credit score.An equal housing lender. NMLS #10287.
Sell with ease on Zillow
Get a Zillow Showcase℠ listing at no additional cost and you could sell for —faster.
$329,200
2% more+$6,584
With Zillow Showcase(estimated)$335,784

