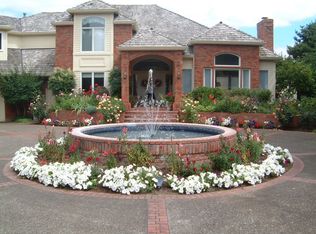Impeccably designed West Linn gated estate with entertainer's patio & pool with Mt. Hood views. Completely reimagined in 2018, every surface in this home elevated to achieve a luxurious yet comfortable & livable floorplan. Pamper yourself in 1,200 sq. ft. master suite with boutique-like dressing room. Enjoy indoor/outdoor lifestyle year round with covered outdoor kitchen, deluxe pool & lounge area, bocce court & gardens. Secluded 2.64 acre, completely private property. Walk to Oregon Golf Club.
This property is off market, which means it's not currently listed for sale or rent on Zillow. This may be different from what's available on other websites or public sources.
