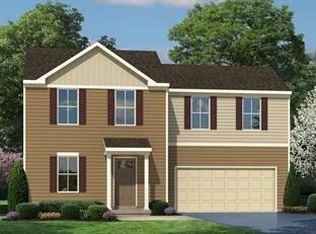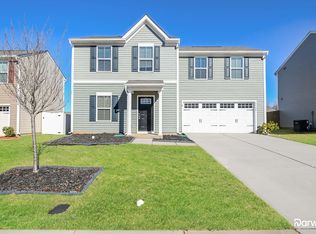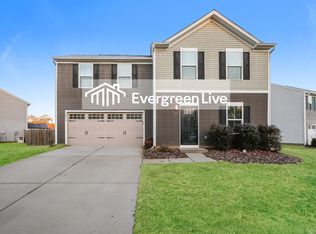Closed
$334,500
2462 Willow Pond Ln SE, Concord, NC 28025
3beds
1,470sqft
Single Family Residence
Built in 2019
0.21 Acres Lot
$334,700 Zestimate®
$228/sqft
$1,934 Estimated rent
Home value
$334,700
$308,000 - $361,000
$1,934/mo
Zestimate® history
Loading...
Owner options
Explore your selling options
What's special
This meticulously updated home offers modern style and thoughtful upgrades throughout! The kitchen shines with quartz countertops, a tile backsplash, eat-in island with pendant lighting, and under-cabinet lighting for added brightness. Matching black appliances, including the fridge, are included. Main-level half bath features stylish half wall wood detailing and updated mirror and lighting. Enjoy a neutral color palette throughout, creating a fresh and inviting space. Both full bathrooms on the upper level feature updated tile flooring, tile backsplash and updated mirrors. The primary bath boasts a Bluetooth enabled exhaust fan with speaker. Ceiling fans added in primary and living room for added comfort. Step out to a fully fenced backyard with a covered deck and privacy screen, perfect for relaxing. The garage offers overhead storage racks and an added window for extra light. This home is packed with upgrades—don’t miss your chance to make it yours!
Zillow last checked: 8 hours ago
Listing updated: May 22, 2025 at 06:46am
Listing Provided by:
Lauren Bell Lauren.Robertson@kw.com,
Keller Williams South Park,
Matt Briggs,
Keller Williams South Park
Bought with:
Patti Mills
Coldwell Banker Realty
Source: Canopy MLS as distributed by MLS GRID,MLS#: 4228242
Facts & features
Interior
Bedrooms & bathrooms
- Bedrooms: 3
- Bathrooms: 3
- Full bathrooms: 2
- 1/2 bathrooms: 1
Primary bedroom
- Level: Upper
Bedroom s
- Level: Upper
Bedroom s
- Level: Upper
Bathroom full
- Level: Upper
Bathroom full
- Level: Upper
Bathroom half
- Level: Main
Dining area
- Level: Main
Kitchen
- Level: Main
Laundry
- Level: Upper
Living room
- Level: Main
Heating
- Central
Cooling
- Central Air
Appliances
- Included: Dishwasher, Electric Range, Microwave, Refrigerator
- Laundry: Inside, Laundry Room, Upper Level
Features
- Flooring: Carpet, Tile, Vinyl
- Has basement: No
Interior area
- Total structure area: 1,470
- Total interior livable area: 1,470 sqft
- Finished area above ground: 1,470
- Finished area below ground: 0
Property
Parking
- Total spaces: 4
- Parking features: Driveway, Attached Garage, Garage Faces Front, Garage on Main Level
- Attached garage spaces: 2
- Uncovered spaces: 2
Features
- Levels: Two
- Stories: 2
- Patio & porch: Covered, Deck, Front Porch, Rear Porch
- Fencing: Back Yard,Full,Privacy,Wood
- Waterfront features: None
Lot
- Size: 0.21 Acres
- Features: Level
Details
- Parcel number: 56309149730000
- Zoning: R
- Special conditions: Standard
Construction
Type & style
- Home type: SingleFamily
- Property subtype: Single Family Residence
Materials
- Vinyl
- Foundation: Slab
Condition
- New construction: No
- Year built: 2019
Utilities & green energy
- Sewer: Public Sewer
- Water: City
- Utilities for property: Cable Available, Electricity Connected
Community & neighborhood
Security
- Security features: Fire Sprinkler System, Smoke Detector(s)
Community
- Community features: Sidewalks
Location
- Region: Concord
- Subdivision: Pendleton
HOA & financial
HOA
- Has HOA: Yes
- HOA fee: $36 monthly
- Association name: Alluvia
Other
Other facts
- Listing terms: Cash,Conventional,FHA
- Road surface type: Concrete, Paved
Price history
| Date | Event | Price |
|---|---|---|
| 5/21/2025 | Sold | $334,500-1.5%$228/sqft |
Source: | ||
| 3/30/2025 | Price change | $339,500-3%$231/sqft |
Source: | ||
| 3/7/2025 | Listed for sale | $349,900+81.8%$238/sqft |
Source: | ||
| 6/19/2019 | Sold | $192,500$131/sqft |
Source: Public Record | ||
Public tax history
| Year | Property taxes | Tax assessment |
|---|---|---|
| 2024 | $3,255 +38.7% | $326,760 +69.8% |
| 2023 | $2,347 | $192,400 |
| 2022 | $2,347 | $192,400 |
Find assessor info on the county website
Neighborhood: 28025
Nearby schools
GreatSchools rating
- 7/10W M Irvin ElementaryGrades: PK-5Distance: 1.7 mi
- 2/10Concord MiddleGrades: 6-8Distance: 2 mi
- 5/10Concord HighGrades: 9-12Distance: 3.3 mi
Get a cash offer in 3 minutes
Find out how much your home could sell for in as little as 3 minutes with a no-obligation cash offer.
Estimated market value
$334,700
Get a cash offer in 3 minutes
Find out how much your home could sell for in as little as 3 minutes with a no-obligation cash offer.
Estimated market value
$334,700


