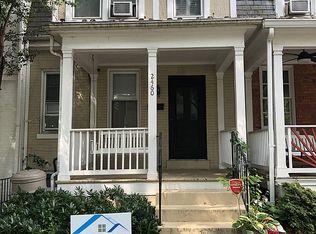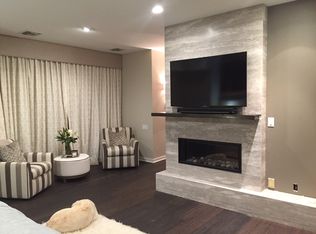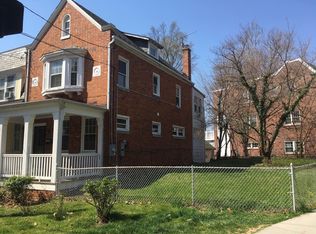Sold for $1,425,000
$1,425,000
2462 Tunlaw Rd NW, Washington, DC 20007
4beds
2,151sqft
Townhouse
Built in 1926
1,594 Square Feet Lot
$1,396,200 Zestimate®
$662/sqft
$6,837 Estimated rent
Home value
$1,396,200
$1.31M - $1.49M
$6,837/mo
Zestimate® history
Loading...
Owner options
Explore your selling options
What's special
If you have been looking for the perfect Glover Park home with the ideal combination of charm, sensible floor plan, location and quality renovations - THIS IS IT! This timeless beauty with more than 2100sf of living space has been fully renovated from top to bottom with thoughtful and smart details that make this a MUST HAVE home. From the moment you walk up to the inviting front porch, you will be enchanted. Open the front door and you will be captivated by the open, bright and spacious main level that features hardwood floors, recessed lights and a fabulous kitchen with massive island, an expansive wall of cabinetry, brand new LG appliances, gorgeous quartz countertops and French doors to the back patio. Ascend to the upper level featuring dual primary suites both with spectacularly renovated baths, and a 3rd bedroom that would be ideal as a guest room, nursery, or home office, plus it has a huge walk-in closet! While you will be wow-ed with the main and upper levels, you will be equally impressed with the lower level which offers a separate entrance, fabulous in-law suite with full bath, kitchenette, laundry area and the option to lock-off the lower level for privacy. The attached garage and driveway are an added bonus! Fantastic location - a quick walk to the park, rec center with playgraound, shops and restaurants, the park. Excellent public and private schools -situated in the Stoddert Elementary, Hardy Middle and the newly opened MacArthur High School pyramid. Walk to Washington International School, Duke Ellington School of Performing Arts and Georgetown University. Upgrades and renovations in 2024 include HVAC including removal of radiators, Windows, Skylight, LG Appliance Package, kitchen and bath renovations, fresh paint throughout, new LVP flooring in lower level and refinished hardwood flooring. Other updates: Washer/Dryer - 2022, Roof - 2021, Hot Water Heater - 2018.
Zillow last checked: 8 hours ago
Listing updated: March 19, 2025 at 04:02am
Listed by:
Joan Reimann 703-505-5626,
Corcoran McEnearney
Bought with:
Elana Boulos, 5017164
Long & Foster Real Estate, Inc.
Source: Bright MLS,MLS#: DCDC2175974
Facts & features
Interior
Bedrooms & bathrooms
- Bedrooms: 4
- Bathrooms: 4
- Full bathrooms: 3
- 1/2 bathrooms: 1
- Main level bathrooms: 1
Basement
- Description: Percent Finished: 100.0
- Area: 617
Heating
- Forced Air, Natural Gas
Cooling
- Central Air, Electric
Appliances
- Included: Gas Water Heater
- Laundry: In Basement
Features
- Dining Area, Family Room Off Kitchen, Open Floorplan, Kitchen - Gourmet, Kitchen Island, Primary Bath(s), Recessed Lighting, Bathroom - Stall Shower, Upgraded Countertops, Walk-In Closet(s), Dry Wall
- Flooring: Hardwood, Luxury Vinyl, Ceramic Tile, Wood
- Doors: French Doors
- Windows: Double Pane Windows, Skylight(s)
- Basement: Full,Finished,Interior Entry,Walk-Out Access
- Has fireplace: No
Interior area
- Total structure area: 2,151
- Total interior livable area: 2,151 sqft
- Finished area above ground: 1,534
- Finished area below ground: 617
Property
Parking
- Total spaces: 2
- Parking features: Inside Entrance, Garage Faces Rear, Basement, Attached, Driveway
- Attached garage spaces: 1
- Uncovered spaces: 1
Accessibility
- Accessibility features: None
Features
- Levels: Three
- Stories: 3
- Patio & porch: Porch
- Exterior features: Rain Gutters, Lighting
- Pool features: None
Lot
- Size: 1,594 sqft
- Features: Urban, Unknown Soil Type
Details
- Additional structures: Above Grade, Below Grade
- Parcel number: 1301//0628
- Zoning: RESIDENTIAL
- Special conditions: Standard
Construction
Type & style
- Home type: Townhouse
- Architectural style: Federal,Traditional
- Property subtype: Townhouse
Materials
- Brick, Aluminum Siding
- Foundation: Block, Brick/Mortar, Slab
- Roof: Slate
Condition
- Excellent
- New construction: No
- Year built: 1926
- Major remodel year: 2024
Utilities & green energy
- Sewer: Public Sewer
- Water: Public
Community & neighborhood
Location
- Region: Washington
- Subdivision: Glover Park
Other
Other facts
- Listing agreement: Exclusive Right To Sell
- Ownership: Fee Simple
Price history
| Date | Event | Price |
|---|---|---|
| 3/18/2025 | Sold | $1,425,000-1.7%$662/sqft |
Source: | ||
| 2/4/2025 | Contingent | $1,450,000$674/sqft |
Source: | ||
| 1/25/2025 | Listed for sale | $1,450,000$674/sqft |
Source: | ||
| 10/7/2024 | Listing removed | $1,450,000$674/sqft |
Source: | ||
| 8/22/2024 | Listed for sale | $1,450,000+61.3%$674/sqft |
Source: | ||
Public tax history
| Year | Property taxes | Tax assessment |
|---|---|---|
| 2025 | $8,438 +2.9% | $992,710 +2.9% |
| 2024 | $8,197 +3.2% | $964,390 +3.2% |
| 2023 | $7,942 +22.4% | $934,380 +10.9% |
Find assessor info on the county website
Neighborhood: Glover Park
Nearby schools
GreatSchools rating
- 9/10Stoddert Elementary SchoolGrades: PK-5Distance: 0.2 mi
- 6/10Hardy Middle SchoolGrades: 6-8Distance: 0.6 mi
- 7/10Jackson-Reed High SchoolGrades: 9-12Distance: 1.9 mi
Schools provided by the listing agent
- Elementary: Stoddert
- Middle: Hardy
- High: Macarthur
- District: District Of Columbia Public Schools
Source: Bright MLS. This data may not be complete. We recommend contacting the local school district to confirm school assignments for this home.
Get pre-qualified for a loan
At Zillow Home Loans, we can pre-qualify you in as little as 5 minutes with no impact to your credit score.An equal housing lender. NMLS #10287.
Sell for more on Zillow
Get a Zillow Showcase℠ listing at no additional cost and you could sell for .
$1,396,200
2% more+$27,924
With Zillow Showcase(estimated)$1,424,124


