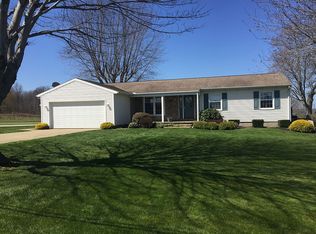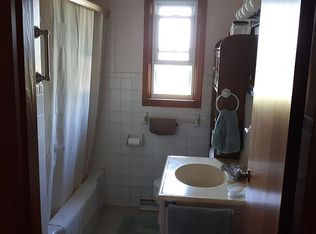Sold for $160,000 on 05/24/23
$160,000
2462 S Ridge Rd E, Ashtabula, OH 44004
4beds
1,297sqft
Single Family Residence
Built in 1950
0.68 Acres Lot
$184,400 Zestimate®
$123/sqft
$1,537 Estimated rent
Home value
$184,400
$173,000 - $194,000
$1,537/mo
Zestimate® history
Loading...
Owner options
Explore your selling options
What's special
This home is for you! Welcome to this 4 bedroom, 1 bath Cape Cod home with so many updates. Located in a great area this home has so many updates: In 2023 the entire home has been freshly painted, new carpet on the main floor, new exterior door and frame, New furnace (2015) converted from oil to gas with tie into gas line at the road, New windows, new electrical panel, new wiring, new siding and soffits, new front door, new countertops in kitchen all in 2014. All the bedrooms are spacious with an open floor plan with kitchen and living room. Full basement which is great for storage. Buckeye school district. Don't miss out on this 4 bedroom home. Make it you own today.
Zillow last checked: 8 hours ago
Listing updated: August 26, 2023 at 02:51pm
Listing Provided by:
Susan M Chamberlain-Garbutt info.asacoxhomes@gmail.com(440)639-0002,
CENTURY 21 Asa Cox Homes
Bought with:
Jessica Kellhofer, 2022002422
Keller Williams Greater Cleveland Northeast
Source: MLS Now,MLS#: 4440774 Originating MLS: Lake Geauga Area Association of REALTORS
Originating MLS: Lake Geauga Area Association of REALTORS
Facts & features
Interior
Bedrooms & bathrooms
- Bedrooms: 4
- Bathrooms: 1
- Full bathrooms: 1
- Main level bathrooms: 1
- Main level bedrooms: 2
Primary bedroom
- Description: Flooring: Carpet
- Level: First
- Dimensions: 12.00 x 11.00
Bedroom
- Description: Flooring: Carpet
- Level: First
- Dimensions: 12.00 x 11.00
Bedroom
- Description: Flooring: Carpet
- Level: Second
- Dimensions: 14.00 x 12.00
Bedroom
- Description: Flooring: Carpet
- Level: Second
- Dimensions: 14.00 x 12.00
Bathroom
- Description: Flooring: Laminate
- Level: First
- Dimensions: 10.00 x 8.00
Eat in kitchen
- Description: Flooring: Laminate
- Level: First
- Dimensions: 13.00 x 11.00
Living room
- Description: Flooring: Carpet
- Level: First
- Dimensions: 15.00 x 15.00
Heating
- Forced Air, Gas
Cooling
- None
Features
- Basement: Unfinished
- Has fireplace: No
Interior area
- Total structure area: 1,297
- Total interior livable area: 1,297 sqft
- Finished area above ground: 1,297
Property
Parking
- Parking features: No Garage, Unpaved
Features
- Levels: Two
- Stories: 2
- Patio & porch: Deck
Lot
- Size: 0.68 Acres
- Features: Wooded
Details
- Parcel number: 270220000700
Construction
Type & style
- Home type: SingleFamily
- Architectural style: Cape Cod
- Property subtype: Single Family Residence
Materials
- Vinyl Siding
- Roof: Asphalt,Fiberglass
Condition
- Year built: 1950
Utilities & green energy
- Sewer: Septic Tank
- Water: Public
Community & neighborhood
Location
- Region: Ashtabula
- Subdivision: Connecticut Western Reserve
Other
Other facts
- Listing terms: Cash,Conventional,FHA,USDA Loan,VA Loan
Price history
| Date | Event | Price |
|---|---|---|
| 5/25/2023 | Pending sale | $149,977-6.3%$116/sqft |
Source: | ||
| 5/24/2023 | Sold | $160,000+6.7%$123/sqft |
Source: | ||
| 5/9/2023 | Pending sale | $149,977$116/sqft |
Source: | ||
| 4/18/2023 | Contingent | $149,977$116/sqft |
Source: | ||
| 4/10/2023 | Price change | $149,977-3.2%$116/sqft |
Source: | ||
Public tax history
| Year | Property taxes | Tax assessment |
|---|---|---|
| 2024 | $1,466 +0.8% | $34,090 |
| 2023 | $1,454 +7.1% | $34,090 +21.9% |
| 2022 | $1,358 +0.2% | $27,970 |
Find assessor info on the county website
Neighborhood: 44004
Nearby schools
GreatSchools rating
- 5/10Kingsville Elementary SchoolGrades: K-5Distance: 1.4 mi
- 5/10Wallace H Braden Junior High SchoolGrades: 6-8Distance: 3.8 mi
- 5/10Edgewood High SchoolGrades: 9-12Distance: 1.6 mi
Schools provided by the listing agent
- District: Buckeye LSD Ashtabula - 402
Source: MLS Now. This data may not be complete. We recommend contacting the local school district to confirm school assignments for this home.

Get pre-qualified for a loan
At Zillow Home Loans, we can pre-qualify you in as little as 5 minutes with no impact to your credit score.An equal housing lender. NMLS #10287.
Sell for more on Zillow
Get a free Zillow Showcase℠ listing and you could sell for .
$184,400
2% more+ $3,688
With Zillow Showcase(estimated)
$188,088
