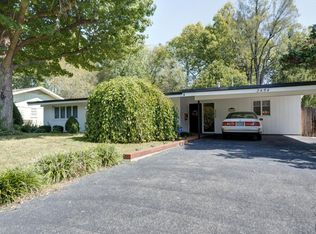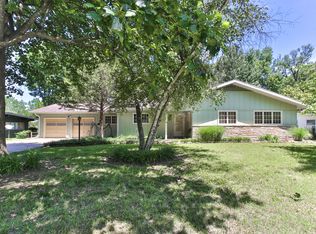What a fantastic opportunity to own a wonderful Brentwood home! Don't miss this amazing location! With features ranging from exposed beam vaulted ceilings to wall furnaces that don't require electric to heat your home, this house delivers on every note. Additionally, this home provides a perfect place for those with handicap accessible needs. While you visit, don't miss the amazing living room with beautiful hardwoods or the additional family room--both giving you plenty of space for fun! This home has been very well cared for: annual termite inspections, regular HVAC maintenance, and consistent care from the owners. Call an agent today to get your private showing of this great 3 bedroom, 3 bath Brentwood home--bring your own Chip and Jo charm!
This property is off market, which means it's not currently listed for sale or rent on Zillow. This may be different from what's available on other websites or public sources.


