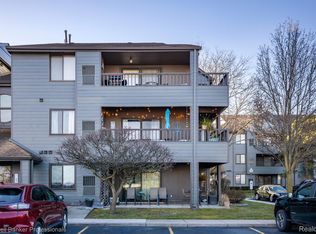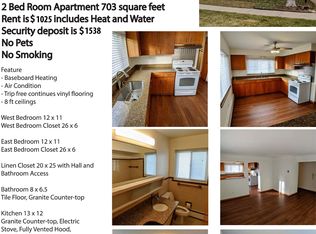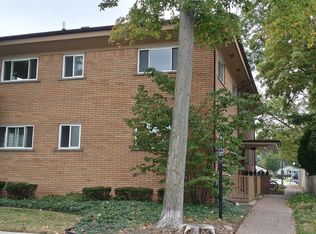Sold for $362,500
$362,500
2462 Riverside Dr, Trenton, MI 48183
4beds
2,529sqft
Single Family Residence
Built in 1937
8,712 Square Feet Lot
$363,700 Zestimate®
$143/sqft
$2,789 Estimated rent
Home value
$363,700
$331,000 - $400,000
$2,789/mo
Zestimate® history
Loading...
Owner options
Explore your selling options
What's special
Stately 4 BR 2.5 Bath Colonial on iconic Riverside Drive with water views and timeless elegance! This beauty offers 2500+ sq ft of gracious living space. The main floor is a spacious, light-filled layout anchored by a centrally located kitchen that effortlessly connects many living spaces. The first floor primary suite is a rare find, offering privacy, generous dimensions and new flooring as well as an an updated vanity and commode in the ensuite bath. The living room(newly refinished hardwood)and family room(new luxury vinyl plank) both have a natural fireplace, as well as views of the Trenton Channel. The dining room is dressed up with wainscoting and a pretty crystal chandelier. The half bath has beautiful new marble flooring. Upstairs you will find three additional bedrooms, all with either new flooring or gleaming hardwood floors. Two of the bedrooms also have water views. The full basement has a brand new hot water tank, and is a blank canvas for you to turn into a recreation area, home gym, workshop, or storage. The private backyard is a lush personal retreat, complete with a patio, beds, and gardens. The detached 2.5 car garage boasts a brand new extra wide garage door. The location, just a block from Rotary park/boat launch, down the street from Elizabeth park with its trails, historic bridges and fishing spots, and easy walking distance to downtown Trenton makes this home a place for those who wish for a charmed existence. Buyers to assume remaining city of Trenton repairs.
Zillow last checked: 8 hours ago
Listing updated: September 19, 2025 at 01:53am
Listed by:
Lorianne E Will 734-671-6611,
MBA Realty
Bought with:
Girolama Palazzolo, 6501460105
3Sixty5 Realty
Source: Realcomp II,MLS#: 20250030459
Facts & features
Interior
Bedrooms & bathrooms
- Bedrooms: 4
- Bathrooms: 3
- Full bathrooms: 2
- 1/2 bathrooms: 1
Heating
- Forced Air, Natural Gas
Appliances
- Included: Dishwasher, Free Standing Electric Range, Free Standing Refrigerator
Features
- Entrance Foyer
- Basement: Full,Unfinished
- Has fireplace: Yes
- Fireplace features: Family Room, Living Room
Interior area
- Total interior livable area: 2,529 sqft
- Finished area above ground: 2,529
Property
Parking
- Total spaces: 2.5
- Parking features: Twoand Half Car Garage, Alley Access, Detached
- Garage spaces: 2.5
Features
- Levels: Two
- Stories: 2
- Entry location: GroundLevelwSteps
- Patio & porch: Patio
- Pool features: None
- Fencing: Back Yard
- Waterfront features: Navigable Water, River Access
- Body of water: Detroit River, Trenton Channel
Lot
- Size: 8,712 sqft
- Dimensions: 66.00 x 133.00
- Features: Level, Water View
Details
- Parcel number: 54014020122000
- Special conditions: Short Sale No,Standard
Construction
Type & style
- Home type: SingleFamily
- Architectural style: Colonial
- Property subtype: Single Family Residence
Materials
- Aluminum Siding
- Foundation: Basement, Block
- Roof: Asphalt
Condition
- Platted Sub
- New construction: No
- Year built: 1937
- Major remodel year: 2025
Utilities & green energy
- Sewer: Public Sewer
- Water: Public
Community & neighborhood
Community
- Community features: Sidewalks
Location
- Region: Trenton
- Subdivision: ASSR'S TRENTON PLAT NO 2
Other
Other facts
- Listing agreement: Exclusive Right To Sell
- Listing terms: Cash,Conventional,FHA,Va Loan
Price history
| Date | Event | Price |
|---|---|---|
| 9/19/2025 | Sold | $362,500-2%$143/sqft |
Source: | ||
| 5/30/2025 | Contingent | $369,900$146/sqft |
Source: | ||
| 5/4/2025 | Listed for sale | $369,900$146/sqft |
Source: | ||
Public tax history
| Year | Property taxes | Tax assessment |
|---|---|---|
| 2025 | -- | $151,000 +5.8% |
| 2024 | -- | $142,700 +3.1% |
| 2023 | -- | $138,400 +10.7% |
Find assessor info on the county website
Neighborhood: 48183
Nearby schools
GreatSchools rating
- 6/10Jesse L. Anderson Elementary SchoolGrades: PK-5Distance: 1.3 mi
- 6/10Boyd W. Arthurs Middle SchoolGrades: 6-8Distance: 2.3 mi
- 7/10Trenton High SchoolGrades: 9-12Distance: 1.5 mi
Get a cash offer in 3 minutes
Find out how much your home could sell for in as little as 3 minutes with a no-obligation cash offer.
Estimated market value$363,700
Get a cash offer in 3 minutes
Find out how much your home could sell for in as little as 3 minutes with a no-obligation cash offer.
Estimated market value
$363,700


