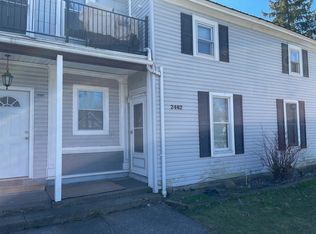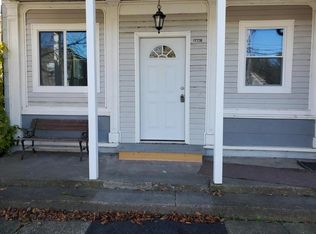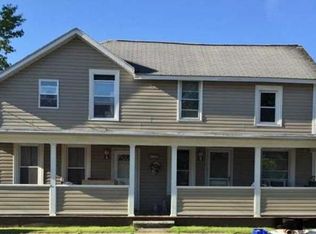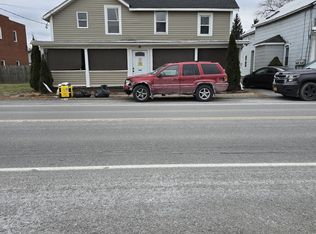Attention all investors! This 3 unit with a additional photography studio is available!! Apartment 1 is a large one bedroom with a updated kitchen and electric heat. Apartment 2 is a 3 bedroom with updated kitchen bath carpet and flooring. This unit offers a walk-in pantry plenty of storage off the eat in kitchen and laundry hookups. Apartment 3 is a spacious 2 bedroom with cathedral ceilings updated bath and laundry. All units have updated electric plumbing and vinyl windows. Each apartment has separate utilities. Owner pays for water sewer and trash. Tenants are responsible for additional utilities. This property would be a great investment for anybody looking to become an investor or a live in owner. This property is located in Niagara Wheatfield school district and close to all amenities. 2020-10-08
This property is off market, which means it's not currently listed for sale or rent on Zillow. This may be different from what's available on other websites or public sources.



