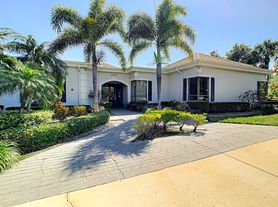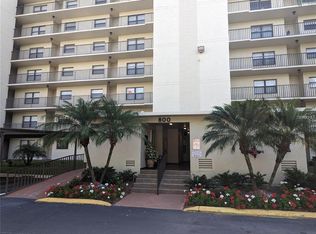Large, specious 2 bedroom, 2 full bath condo on the 2nd floor. Fully renovated, refreshed and painted. New carpets. Large, almost 1200sqft unit, plus additional storage outside, as well as screened in patio. Covered parking.
Feathersound is a fantastic community, close to all the major attractions, downtown St Pete and downtown Tampa 15 min away; shopping, restaurants, nature walks, parks, all within a walking distance. Feathersound country club with golf/tennis/clubhouse across the street.
Unit will be available for rent starting Dec 1st.
Please touch base with questions.
Only fully completed applications, with background/income verification will be looked at.
Thank you,
One Year Lease Minimum
Apartment for rent
Accepts Zillow applications
$1,995/mo
2462 Kingfisher Ln APT J203, Clearwater, FL 33762
2beds
1,210sqft
Price may not include required fees and charges.
Apartment
Available now
Cats OK
Central air
Hookups laundry
Attached garage parking
Heat pump
What's special
Covered parkingNew carpetsScreened in patio
- 20 days |
- -- |
- -- |
Zillow last checked: 11 hours ago
Listing updated: November 28, 2025 at 05:45am
Learn more about the building:
Travel times
Facts & features
Interior
Bedrooms & bathrooms
- Bedrooms: 2
- Bathrooms: 2
- Full bathrooms: 2
Heating
- Heat Pump
Cooling
- Central Air
Appliances
- Included: Dishwasher, Freezer, Microwave, Oven, Refrigerator, WD Hookup
- Laundry: Hookups
Features
- WD Hookup
- Flooring: Carpet, Tile
Interior area
- Total interior livable area: 1,210 sqft
Property
Parking
- Parking features: Attached
- Has attached garage: Yes
- Details: Contact manager
Features
- Exterior features: Bicycle storage
Details
- Parcel number: 023016103460102030
Construction
Type & style
- Home type: Apartment
- Property subtype: Apartment
Building
Management
- Pets allowed: Yes
Community & HOA
Location
- Region: Clearwater
Financial & listing details
- Lease term: 1 Year
Price history
| Date | Event | Price |
|---|---|---|
| 11/15/2025 | Listed for rent | $1,995$2/sqft |
Source: Zillow Rentals | ||
| 9/4/2025 | Sold | $150,000-6.3%$124/sqft |
Source: | ||
| 7/28/2025 | Pending sale | $160,000$132/sqft |
Source: | ||
| 7/24/2025 | Price change | $160,000-11.1%$132/sqft |
Source: | ||
| 7/9/2025 | Price change | $180,000-19.5%$149/sqft |
Source: | ||

