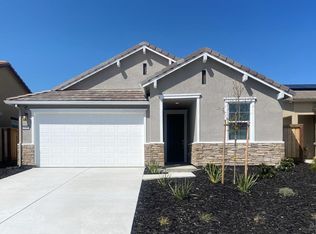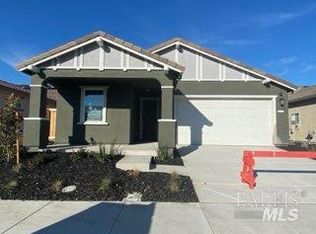Sold for $439,500
$439,500
2462 Hopscotch Street, Rio Vista, CA 94571
2beds
1,435sqft
Single Family Residence
Built in ----
4,861.3 Square Feet Lot
$438,700 Zestimate®
$306/sqft
$2,634 Estimated rent
Home value
$438,700
$395,000 - $487,000
$2,634/mo
Zestimate® history
Loading...
Owner options
Explore your selling options
What's special
Welcome to this stunning 1,569 square-foot Craftsman-style masterpiece, where luxury meets comfort in every detail. Located in the 55+ Active Adult Community of Luminescence at Liberty. Featuring 2 spacious bedrooms and 2 elegantly designed bathrooms, this home has been thoughtfully upgraded to offer the perfect blend of style and modern living. Step into the gourmet kitchen, where sleek quartz countertops and a striking full tile backsplash set the stage for culinary creativity. The upgraded winter white beech shaker cabinets, complete with soft-close drawers and doors, add a touch of timeless sophistication. Cooking becomes an experience with the high-end LG appliance package, making meal preparation as enjoyable as the results. The open-concept dining and gathering areas flow effortlessly across rich laminate wood flooring, creating a warm and inviting space that's ideal for entertaining guests or enjoying a cozy night in. For added convenience, the home is equipped with a premium LG front-loading washer and dryer, complemented by laundry pedestals for ease of use. Don't miss your chance to own this captivating residence, showcasing top-tier upgrades and generous living spaces. Photos displayed are of the model home.
Zillow last checked: 8 hours ago
Listing updated: June 03, 2025 at 09:01am
Listed by:
Lori Sanson DRE #01069477 925-685-0110,
DeNova Home Sales Inc 925-255-1808
Bought with:
Lori Sanson, DRE #01069477
DeNova Home Sales Inc
Source: BAREIS,MLS#: 324084379 Originating MLS: Southern Solano County
Originating MLS: Southern Solano County
Facts & features
Interior
Bedrooms & bathrooms
- Bedrooms: 2
- Bathrooms: 2
- Full bathrooms: 2
Primary bedroom
- Features: Ground Floor
Bedroom
- Level: Main
Primary bathroom
- Features: Double Vanity, Shower Stall(s), Stone, Walk-In Closet(s)
Bathroom
- Features: Stone, Tub w/Shower Over
- Level: Main
Kitchen
- Features: Kitchen Island, Kitchen/Family Combo, Pantry Closet, Quartz Counter
- Level: Main
Living room
- Features: Great Room
Heating
- Central
Cooling
- Central Air
Appliances
- Included: Dishwasher, Disposal, Free-Standing Gas Range, Free-Standing Refrigerator, Range Hood, Ice Maker, Microwave, Tankless Water Heater, Dryer, Washer
- Laundry: Electric, Ground Floor, Inside Room
Features
- Flooring: Carpet, Laminate, Tile
- Windows: Caulked/Sealed, Dual Pane Full, Screens
- Has basement: No
- Has fireplace: No
Interior area
- Total structure area: 1,435
- Total interior livable area: 1,435 sqft
Property
Parking
- Total spaces: 2
- Parking features: Attached, Enclosed, Electric Vehicle Charging Station(s), Garage Door Opener, Garage Faces Front, Guest, Inside Entrance, Paved
- Attached garage spaces: 2
- Has uncovered spaces: Yes
Features
- Levels: One
- Stories: 1
- Patio & porch: Patio, Front Porch
- Pool features: In Ground, Community, Fenced, Pool/Spa Combo
- Fencing: Back Yard,Wood
Lot
- Size: 4,861 sqft
- Features: Low Maintenance, Sidewalk/Curb/Gutter
Details
- Parcel number: 0176541060
- Special conditions: Standard
Construction
Type & style
- Home type: SingleFamily
- Architectural style: Craftsman
- Property subtype: Single Family Residence
Materials
- Concrete, Stucco, Wood
- Foundation: Concrete, Slab
- Roof: Cement,Flat,Tile
Condition
- New Construction
- New construction: Yes
Details
- Builder name: DeNova Homes
Utilities & green energy
- Sewer: Public Sewer
- Water: Public, Shared Well
- Utilities for property: Natural Gas Connected, Public, Underground Utilities
Green energy
- Energy efficient items: Appliances, Insulation, Lighting, Thermostat
- Energy generation: Solar
Community & neighborhood
Security
- Security features: Carbon Monoxide Detector(s), Fire Suppression System, Smoke Detector(s), Unguarded Gate, Video System
Community
- Community features: Gated
Senior living
- Senior community: Yes
Location
- Region: Rio Vista
- Subdivision: Luminescence
HOA & financial
HOA
- Has HOA: Yes
- HOA fee: $325 monthly
- Amenities included: Clubhouse, Dog Park, Gym, Park, Pool, Recreation Facilities, Spa/Hot Tub, Tennis Court(s), Trail(s)
- Services included: Common Areas, Management, Organized Activities, Pool, Recreation Facility
- Association name: Summit at Liberty
- Association phone: 855-403-3852
Other
Other facts
- Road surface type: Paved
Price history
| Date | Event | Price |
|---|---|---|
| 5/15/2025 | Sold | $439,500-0.1%$306/sqft |
Source: | ||
| 3/31/2025 | Pending sale | $439,900$307/sqft |
Source: | ||
| 2/27/2025 | Price change | $439,900-4.3%$307/sqft |
Source: | ||
| 1/28/2025 | Price change | $459,900-1.5%$320/sqft |
Source: | ||
| 10/23/2024 | Listed for sale | $466,900$325/sqft |
Source: | ||
Public tax history
| Year | Property taxes | Tax assessment |
|---|---|---|
| 2025 | $2,699 +38.2% | $45,704 +2% |
| 2024 | $1,953 +1.4% | $44,808 +2% |
| 2023 | $1,926 +3.3% | $43,930 +2% |
Find assessor info on the county website
Neighborhood: 94571
Nearby schools
GreatSchools rating
- 2/10D. H. White Elementary SchoolGrades: K-6Distance: 3.1 mi
- 2/10Riverview Middle SchoolGrades: 7-8Distance: 3.9 mi
- 3/10Rio Vista High SchoolGrades: 9-12Distance: 3.7 mi
Get a cash offer in 3 minutes
Find out how much your home could sell for in as little as 3 minutes with a no-obligation cash offer.
Estimated market value$438,700
Get a cash offer in 3 minutes
Find out how much your home could sell for in as little as 3 minutes with a no-obligation cash offer.
Estimated market value
$438,700

