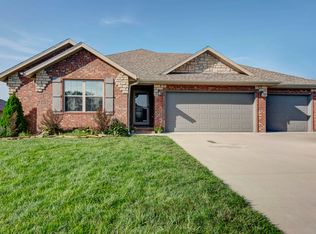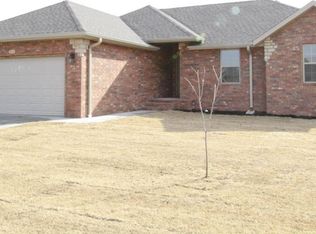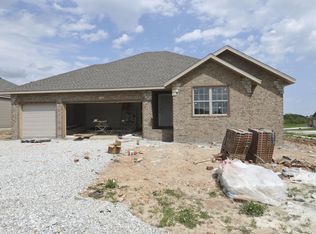Closed
Price Unknown
2462 E Prairie Ridge Street, Republic, MO 65738
4beds
1,633sqft
Single Family Residence
Built in 2018
7,840.8 Square Feet Lot
$303,700 Zestimate®
$--/sqft
$1,861 Estimated rent
Home value
$303,700
$276,000 - $331,000
$1,861/mo
Zestimate® history
Loading...
Owner options
Explore your selling options
What's special
Step into this modern home, where sleek design and an open floor plan create an inviting and spacious living environment. Located in the heart of Republic, this home boasts 4 bedrooms, 2 bathrooms, and 3 garage stalls. This home offers a split bedroom floor-plan, large laundry room with an abundance of storage and connected to the master closet, and dual master vanities. The open kitchen and living area is perfect for entertaining guests or a big family! Exterior features include great curb appeal and a beautifully manicured lawn, partial brick and stone detail, and a good sized patio out back for entertaining. Solar panels mounted on the back side of the roof are sure to save you money on that electric bill! This one is sure to go quick, schedule your showings today!
Zillow last checked: 9 hours ago
Listing updated: August 28, 2024 at 06:51pm
Listed by:
Jake Crawford 417-350-4259,
Murney Associates - Primrose,
John Crawford 417-827-9548,
Murney Associates - Primrose
Bought with:
Paul Morley, 2007016044
Home Team Property
Source: SOMOMLS,MLS#: 60271649
Facts & features
Interior
Bedrooms & bathrooms
- Bedrooms: 4
- Bathrooms: 2
- Full bathrooms: 2
Heating
- Central, Natural Gas
Cooling
- Ceiling Fan(s), Central Air
Appliances
- Included: Dishwasher, Disposal, Free-Standing Electric Oven, Microwave
- Laundry: In Garage, W/D Hookup
Features
- High Ceilings, Walk-In Closet(s)
- Windows: Blinds, Double Pane Windows
- Has basement: No
- Attic: Pull Down Stairs
- Has fireplace: No
Interior area
- Total structure area: 1,633
- Total interior livable area: 1,633 sqft
- Finished area above ground: 1,633
- Finished area below ground: 0
Property
Parking
- Total spaces: 3
- Parking features: Driveway, Garage Faces Front
- Attached garage spaces: 3
- Has uncovered spaces: Yes
Features
- Levels: One
- Stories: 1
- Patio & porch: Patio
Lot
- Size: 7,840 sqft
- Features: Curbs, Landscaped
Details
- Parcel number: 881716100393
Construction
Type & style
- Home type: SingleFamily
- Architectural style: Ranch
- Property subtype: Single Family Residence
Materials
- Stone, Vinyl Siding
- Foundation: Brick/Mortar, Crawl Space
- Roof: Composition
Condition
- Year built: 2018
Utilities & green energy
- Sewer: Public Sewer
- Water: Public
Green energy
- Energy generation: Solar
Community & neighborhood
Security
- Security features: Smoke Detector(s)
Location
- Region: Republic
- Subdivision: Westwoods
HOA & financial
HOA
- HOA fee: $20 monthly
Other
Other facts
- Listing terms: Cash,Conventional,FHA,VA Loan
- Road surface type: Asphalt
Price history
| Date | Event | Price |
|---|---|---|
| 7/31/2024 | Sold | -- |
Source: | ||
| 6/28/2024 | Pending sale | $292,500$179/sqft |
Source: | ||
| 6/25/2024 | Listed for sale | $292,500+54%$179/sqft |
Source: | ||
| 4/24/2019 | Sold | -- |
Source: Agent Provided Report a problem | ||
| 3/27/2019 | Pending sale | $189,900$116/sqft |
Source: Murney Associates, Realtors #60123872 Report a problem | ||
Public tax history
| Year | Property taxes | Tax assessment |
|---|---|---|
| 2024 | $2,136 +1.9% | $38,230 |
| 2023 | $2,095 +18.4% | $38,230 +19% |
| 2022 | $1,769 +0.6% | $32,130 |
Find assessor info on the county website
Neighborhood: 65738
Nearby schools
GreatSchools rating
- 8/10Sweeny ElementaryGrades: K-5Distance: 2 mi
- 6/10Republic Middle SchoolGrades: 6-8Distance: 1.6 mi
- 8/10Republic High SchoolGrades: 9-12Distance: 1.7 mi
Schools provided by the listing agent
- Elementary: Republic
- Middle: Republic
- High: Republic
Source: SOMOMLS. This data may not be complete. We recommend contacting the local school district to confirm school assignments for this home.
Sell for more on Zillow
Get a free Zillow Showcase℠ listing and you could sell for .
$303,700
2% more+ $6,074
With Zillow Showcase(estimated)
$309,774

