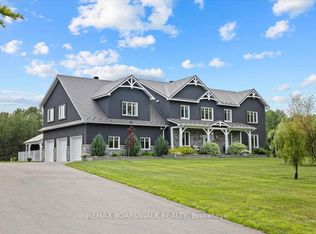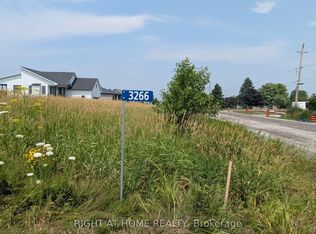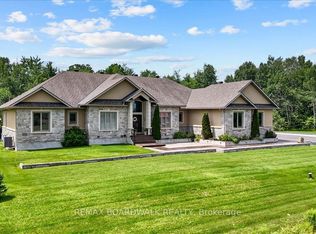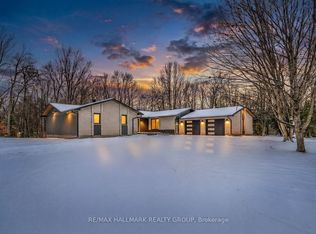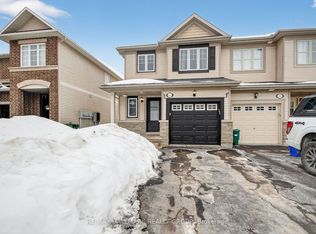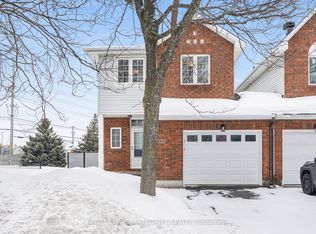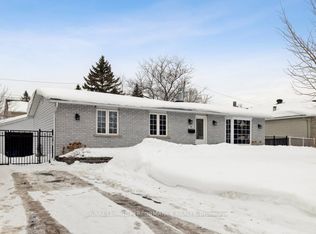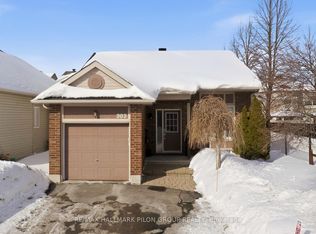2462 Dunning Rd, Ottawa, ON K0A 3E0
What's special
- 51 days |
- 34 |
- 0 |
Likely to sell faster than
Zillow last checked: 8 hours ago
Listing updated: January 23, 2026 at 05:23am
REMAX BOARDWALK REALTY
Facts & features
Interior
Bedrooms & bathrooms
- Bedrooms: 3
- Bathrooms: 1
Primary bedroom
- Level: Main
- Dimensions: 3.83 x 3.46
Bedroom
- Level: Main
- Dimensions: 2.99 x 2.42
Bedroom
- Level: Main
- Dimensions: 2.78 x 3.46
Dining room
- Level: Main
- Dimensions: 3.38 x 3.54
Kitchen
- Level: Main
- Dimensions: 2.66 x 3.56
Living room
- Level: Main
- Dimensions: 5.09 x 3.46
Office
- Level: Lower
- Dimensions: 4.09 x 3.24
Other
- Level: Lower
- Dimensions: 2.01 x 1.61
Recreation
- Level: Lower
- Dimensions: 8.1 x 6.81
Heating
- Forced Air, Electric
Cooling
- Central Air
Features
- Basement: Finished,Full
- Has fireplace: Yes
- Fireplace features: Electric
Interior area
- Living area range: 700-1100 null
Video & virtual tour
Property
Parking
- Total spaces: 10
- Parking features: Private
Features
- Patio & porch: Deck
- Pool features: None
- Has view: Yes
- View description: Trees/Woods
Lot
- Size: 0.53 Acres
- Features: Wooded/Treed
Details
- Parcel number: 145390136
- Other equipment: Propane Tank
Construction
Type & style
- Home type: SingleFamily
- Architectural style: Bungalow
- Property subtype: Single Family Residence
Materials
- Brick, Vinyl Siding
- Foundation: Concrete
- Roof: Asphalt Shingle
Utilities & green energy
- Sewer: Septic
Community & HOA
Location
- Region: Ottawa
Financial & listing details
- Annual tax amount: C$2,912
- Date on market: 1/2/2026
By pressing Contact Agent, you agree that the real estate professional identified above may call/text you about your search, which may involve use of automated means and pre-recorded/artificial voices. You don't need to consent as a condition of buying any property, goods, or services. Message/data rates may apply. You also agree to our Terms of Use. Zillow does not endorse any real estate professionals. We may share information about your recent and future site activity with your agent to help them understand what you're looking for in a home.
Price history
Price history
Price history is unavailable.
Public tax history
Public tax history
Tax history is unavailable.Climate risks
Neighborhood: Sarsfield
Nearby schools
GreatSchools rating
No schools nearby
We couldn't find any schools near this home.
