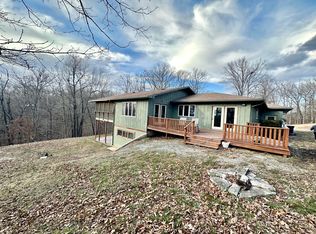Sold on 07/26/24
Price Unknown
2462 Canning Factory Rd, Anderson, MO 64831
2beds
1,750sqft
Single Family Residence
Built in 1978
27.52 Acres Lot
$431,400 Zestimate®
$--/sqft
$1,537 Estimated rent
Home value
$431,400
Estimated sales range
Not available
$1,537/mo
Zestimate® history
Loading...
Owner options
Explore your selling options
What's special
Within 30 minutes of Rogers/Bentonville is this charming and cozy chalet/cottage with 27.52 +/- acres that offers you privacy, gardening, farming, and hunting. All in one amazing package. You’ll feel like you’re in another world the minute you drive out onto the property. The home is one of a kind with a kitchen, living room, main bedroom, dining, bath, and large laundry on the main level. The loft level has it's own entrance at the ground level and has a bedroom sitting area, full bath, walk-in closet, and plenty of storage. The wood-burning fireplace in the living room will give you plenty of heat on those cold winter nights. It does have a split AC/Heat unit if you prefer that over wood burning. The property comes with a detached garage, 2 car carport, plus a carport for an RV/Boat. An amazing garden that has a large variety of plants, including many different flowers, and a large lavender garden. Plenty of room for animals and outstanding hunting opportunities. This is a must-see, don’t wait!
Zillow last checked: 8 hours ago
Listing updated: July 29, 2024 at 01:12pm
Listed by:
Donna Bermingham 479-696-0600,
Coldwell Banker Harris McHaney & Faucette-Rogers
Bought with:
Non-MLS
Non MLS Sales
Source: ArkansasOne MLS,MLS#: 1278709 Originating MLS: Northwest Arkansas Board of REALTORS MLS
Originating MLS: Northwest Arkansas Board of REALTORS MLS
Facts & features
Interior
Bedrooms & bathrooms
- Bedrooms: 2
- Bathrooms: 2
- Full bathrooms: 2
Primary bedroom
- Level: Main
- Dimensions: 15'9 x 13'6
Bedroom
- Level: Second
- Dimensions: 16 x 7
Bathroom
- Level: Main
Bathroom
- Level: Second
Dining room
- Level: Main
- Dimensions: 13'8 x 12'4
Family room
- Level: Main
- Dimensions: 13 x 10
Kitchen
- Level: Main
- Dimensions: 10'6 x 9'9
Living room
- Level: Main
- Dimensions: 17'6 x 17'6
Utility room
- Level: Main
- Dimensions: 11'4 x 9
Heating
- Baseboard, Electric, Wood Stove
Cooling
- Central Air, Electric, Other
Appliances
- Included: Dishwasher, Electric Range, Electric Water Heater, Disposal, Refrigerator, Tankless Water Heater, Water Heater, Plumbed For Ice Maker
- Laundry: Washer Hookup, Dryer Hookup
Features
- Cathedral Ceiling(s), Hot Tub/Spa, Pantry, Skylights, Walk-In Closet(s), Wood Burning Stove, Multiple Living Areas, Storage
- Flooring: Carpet, Ceramic Tile
- Windows: Double Pane Windows, Skylight(s)
- Basement: None
- Number of fireplaces: 1
- Fireplace features: Free Standing, Wood Burning, Wood BurningStove
Interior area
- Total structure area: 1,750
- Total interior livable area: 1,750 sqft
Property
Parking
- Total spaces: 4
- Parking features: Detached, Garage Door Opener, RV Access/Parking, Workshop in Garage
- Has garage: Yes
- Covered spaces: 4
Features
- Levels: Multi/Split
- Patio & porch: Covered, Deck
- Exterior features: Gravel Driveway
- Pool features: None
- Has spa: Yes
- Spa features: Hot Tub
- Fencing: Partial,Wire
- Has view: Yes
- Waterfront features: None
Lot
- Size: 27.52 Acres
- Features: Level, None, Outside City Limits, Open Lot, Sloped, Views, Wooded
Details
- Additional structures: Storage
- Additional parcels included: 094.019000000008.004
- Parcel number: 094.019000000008.000
- Zoning: N
- Zoning description: Agricultural
- Special conditions: None
- Other equipment: Satellite Dish
Construction
Type & style
- Home type: SingleFamily
- Architectural style: Cabin
- Property subtype: Single Family Residence
Materials
- Rock, Vinyl Siding
- Foundation: Slab
- Roof: Architectural,Shingle
Condition
- New construction: No
- Year built: 1978
Utilities & green energy
- Sewer: Septic Tank
- Water: Well
- Utilities for property: Electricity Available, Septic Available, Water Available
Community & neighborhood
Location
- Region: Anderson
Other
Other facts
- Road surface type: Paved
Price history
| Date | Event | Price |
|---|---|---|
| 7/26/2024 | Sold | -- |
Source: | ||
| 6/26/2024 | Pending sale | $424,000$242/sqft |
Source: | ||
| 6/13/2024 | Listed for sale | $424,000$242/sqft |
Source: | ||
| 2/14/2014 | Sold | -- |
Source: | ||
Public tax history
| Year | Property taxes | Tax assessment |
|---|---|---|
| 2024 | $608 +0% | $15,350 |
| 2023 | $608 +0% | $15,350 |
| 2022 | $608 +0% | $15,350 |
Find assessor info on the county website
Neighborhood: 64831
Nearby schools
GreatSchools rating
- 3/10Anderson Elementary SchoolGrades: PK-5Distance: 1.8 mi
- 5/10Anderson Middle SchoolGrades: 6-8Distance: 1.6 mi
- 3/10McDonald County High SchoolGrades: 9-12Distance: 1.4 mi
Schools provided by the listing agent
- District: Anderson
Source: ArkansasOne MLS. This data may not be complete. We recommend contacting the local school district to confirm school assignments for this home.
