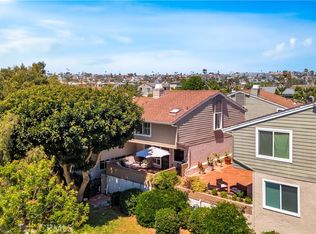FLEXIBLE AVAILABILITY OCEAN VIEWS - FULLY FURNISHED -Experience the best of Dana Point coastal living in this beautifully renovated 4-bedroom, 2.5-bath condo with 1,650 sq. ft. of stylish comfort offers and a main floor bedroom. It's perfectly situated above the Lantern District on a quiet cul-de-sac, walkable to downtown shops, restaurants, and beaches. The open-concept layout features a gourmet kitchen with granite countertops and stainless-steel appliances, opening to bright living and dining areas with a cozy fireplace and ocean views. The primary suite boasts vaulted ceilings, a private deck, a remodeled bath, and a versatile office or workout nook. Two additional upstairs bedrooms include one with its own private deck, while the first-floor bedroom opens to a tranquil courtyard retreat. Outdoor living shines with multiple inviting spaces including a spacious ocean-view deck off the main level for sunset gatherings.
Set within the exclusive 60-unit Dana Vista community, residents enjoy resort-style amenities such as a pool, spa, and clubhouse.
Enjoy the ultimate convenience with the Dana Point Trolley, which connects you to local entertainment and other area trolleys.
Whether you're entertaining on the ocean-view deck, strolling to the beach, or relaxing by the community pool, this fully furnished home offers a rare opportunity to enjoy a peaceful retreat in one of Orange County's most coveted coastal enclaves. One car garage, with a second parking space, in-unit laundry. Utilities mostly included.
Condo for rent
$5,999/mo
24612 Harbor View Dr #55C, Dana Point, CA 92629
4beds
1,650sqft
Price may not include required fees and charges.
Condo
Available now
No pets
None, ceiling fan
In unit laundry
2 Attached garage spaces parking
Central, fireplace, forced air
What's special
Ocean viewsCozy fireplaceCommunity poolSpacious ocean-view deckQuiet cul-de-sacOpen-concept layoutPrivate deck
- 50 days |
- -- |
- -- |
Zillow last checked: 8 hours ago
Listing updated: December 02, 2025 at 09:21pm
Travel times
Looking to buy when your lease ends?
Consider a first-time homebuyer savings account designed to grow your down payment with up to a 6% match & a competitive APY.
Facts & features
Interior
Bedrooms & bathrooms
- Bedrooms: 4
- Bathrooms: 3
- Full bathrooms: 2
- 1/2 bathrooms: 1
Rooms
- Room types: Dining Room, Office
Heating
- Central, Fireplace, Forced Air
Cooling
- Contact manager
Appliances
- Included: Dishwasher, Disposal, Dryer, Microwave, Range, Refrigerator, Trash Compactor, Washer
- Laundry: In Unit, Inside, Laundry Closet, Upper Level, Washer Hookup
Features
- Attic, Balcony, Bedroom on Main Level, Ceiling Fan(s), Furnished, Granite Counters, High Ceilings, Living Room Deck Attached, Open Floorplan, Primary Suite, Recessed Lighting, Separate/Formal Dining Room, View, Wired for Data
- Flooring: Tile, Wood
- Attic: Yes
- Has fireplace: Yes
- Furnished: Yes
Interior area
- Total interior livable area: 1,650 sqft
Property
Parking
- Total spaces: 2
- Parking features: Assigned, Attached, Driveway, Garage, Private, Covered
- Has attached garage: Yes
- Details: Contact manager
Features
- Stories: 2
- Patio & porch: Deck
- Exterior features: Contact manager
- Has spa: Yes
- Spa features: Hottub Spa
- Has view: Yes
- View description: Water View
Details
- Parcel number: 93325055
Construction
Type & style
- Home type: Condo
- Architectural style: CapeCod
- Property subtype: Condo
Materials
- Roof: Asphalt,Shake Shingle
Condition
- Year built: 1973
Utilities & green energy
- Utilities for property: Garbage, Gas, Sewage, Water
Building
Management
- Pets allowed: No
Community & HOA
Community
- Features: Clubhouse, Pool
HOA
- Amenities included: Pool
Location
- Region: Dana Point
Financial & listing details
- Lease term: 12 Months,6 Months,Month To Month,Negotiable,Sea
Price history
| Date | Event | Price |
|---|---|---|
| 10/31/2025 | Price change | $5,999-4%$4/sqft |
Source: CRMLS #OC25239945 | ||
| 10/17/2025 | Listed for rent | $6,250$4/sqft |
Source: CRMLS #OC25239945 | ||
| 9/29/2025 | Sold | $1,295,000$785/sqft |
Source: | ||
| 9/3/2025 | Contingent | $1,295,000$785/sqft |
Source: | ||
| 8/19/2025 | Price change | $1,295,000-2.3%$785/sqft |
Source: | ||

