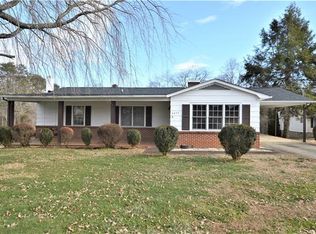Closed
$332,000
2461 Walt Arney Rd, Lenoir, NC 28645
3beds
2,128sqft
Single Family Residence
Built in 1981
0.51 Acres Lot
$340,400 Zestimate®
$156/sqft
$2,055 Estimated rent
Home value
$340,400
$276,000 - $422,000
$2,055/mo
Zestimate® history
Loading...
Owner options
Explore your selling options
What's special
Loads of curb appeal come with this 3 Bedroom, 3 Full bath Cape Cod style home. 2100+ heated square feet and an unfinished basement for all your storage needs. Open floor plan in living area with pegged hardwoods and gas logs fireplace. The Kitchen has ample cabinets with solid-surface countertops, double range oven and all stainless steel appliances including the refrigerator. Large dining or bonus room off kitchen AND a Den/Family room as well!! The additional sunroom overlooks the nice level backyard. The hall bath has a new tiled shower! HUGE main level primary bedroom (12x24) complete with dressing area and ensuite bath with clawfoot tub. The secondary bedrooms and 3rd full bath area located upstairs. NO CITY TAXES yet conveniently located between Hudson and Lenoir. Main level double car garage. Water heater, Hvac and Roof were all updated in 2018/2019.
Zillow last checked: 8 hours ago
Listing updated: March 31, 2025 at 10:46am
Listing Provided by:
Donna Laws dmlaws22@gmail.com,
Foothills Realty, LLC
Bought with:
Chris Murray
Coldwell Banker Boyd & Hassell
Source: Canopy MLS as distributed by MLS GRID,MLS#: 4190178
Facts & features
Interior
Bedrooms & bathrooms
- Bedrooms: 3
- Bathrooms: 3
- Full bathrooms: 3
- Main level bedrooms: 1
Primary bedroom
- Level: Main
- Area: 285.13 Square Feet
- Dimensions: 11' 11" X 23' 11"
Bedroom s
- Level: Upper
- Area: 156.01 Square Feet
- Dimensions: 11' 1" X 14' 1"
Bedroom s
- Level: Upper
- Area: 229.68 Square Feet
- Dimensions: 16' 6" X 13' 11"
Den
- Level: Main
- Area: 178.18 Square Feet
- Dimensions: 12' 1" X 14' 9"
Dining room
- Level: Main
- Area: 181.19 Square Feet
- Dimensions: 11' 9" X 15' 5"
Kitchen
- Features: Breakfast Bar
- Level: Main
- Area: 209.35 Square Feet
- Dimensions: 17' 4" X 12' 1"
Living room
- Level: Main
- Area: 240.5 Square Feet
- Dimensions: 20' 4" X 11' 10"
Sunroom
- Level: Main
- Area: 148.69 Square Feet
- Dimensions: 17' 4" X 8' 7"
Heating
- Heat Pump
Cooling
- Central Air
Appliances
- Included: Dishwasher, Double Oven, Electric Range, Microwave, Refrigerator
- Laundry: In Basement
Features
- Kitchen Island
- Flooring: Carpet, Tile, Wood
- Basement: Unfinished
- Fireplace features: Gas Log, Living Room
Interior area
- Total structure area: 2,128
- Total interior livable area: 2,128 sqft
- Finished area above ground: 2,128
- Finished area below ground: 0
Property
Parking
- Total spaces: 2
- Parking features: Attached Garage, Garage on Main Level
- Attached garage spaces: 2
Features
- Levels: One and One Half
- Stories: 1
- Fencing: Back Yard,Partial
Lot
- Size: 0.51 Acres
- Features: Level
Details
- Parcel number: 0364139
- Zoning: R20
- Special conditions: Standard
Construction
Type & style
- Home type: SingleFamily
- Architectural style: Cape Cod
- Property subtype: Single Family Residence
Materials
- Brick Partial, Vinyl
- Foundation: Crawl Space
- Roof: Shingle
Condition
- New construction: No
- Year built: 1981
Utilities & green energy
- Sewer: Septic Installed
- Water: County Water
Community & neighborhood
Location
- Region: Lenoir
- Subdivision: None
Other
Other facts
- Listing terms: Cash,Conventional,FHA,USDA Loan,VA Loan
- Road surface type: Asphalt, Concrete, Paved
Price history
| Date | Event | Price |
|---|---|---|
| 3/31/2025 | Sold | $332,000+2.5%$156/sqft |
Source: | ||
| 3/4/2025 | Price change | $324,000-7.4%$152/sqft |
Source: | ||
| 1/20/2025 | Price change | $349,900-2.8%$164/sqft |
Source: | ||
| 12/12/2024 | Price change | $359,900-9.9%$169/sqft |
Source: | ||
| 11/20/2024 | Price change | $399,500-3.7%$188/sqft |
Source: | ||
Public tax history
| Year | Property taxes | Tax assessment |
|---|---|---|
| 2025 | $2,525 +107.5% | $371,100 +150.1% |
| 2024 | $1,217 | $148,400 |
| 2023 | $1,217 +2.5% | $148,400 |
Find assessor info on the county website
Neighborhood: 28645
Nearby schools
GreatSchools rating
- 8/10Hudson ElementaryGrades: PK-5Distance: 2.5 mi
- 5/10Gamewell MiddleGrades: 6-8Distance: 4.2 mi
- 2/10West Caldwell HighGrades: 9-12Distance: 4.2 mi
Schools provided by the listing agent
- Elementary: Hudson
- Middle: Gamewell
- High: West Caldwell
Source: Canopy MLS as distributed by MLS GRID. This data may not be complete. We recommend contacting the local school district to confirm school assignments for this home.
Get pre-qualified for a loan
At Zillow Home Loans, we can pre-qualify you in as little as 5 minutes with no impact to your credit score.An equal housing lender. NMLS #10287.
Sell with ease on Zillow
Get a Zillow Showcase℠ listing at no additional cost and you could sell for —faster.
$340,400
2% more+$6,808
With Zillow Showcase(estimated)$347,208
