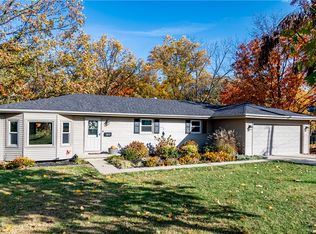Wow, this charming bi-level is well-cared for, move-in ready and features four bedrooms and 2 full bathrooms. There are so many updated features with modern finishes throughout. You will really enjoy spending time in the sun room that overlooks the lush back yard with access to the elevated deck with screened patio beneath as well as a great storage area for yard toys and tools. "Entryway" is the access room to the backyard on the lower level. Mature hardwood trees in partially fenced back yard. Location is not far from all lake activities, shopping, and restaurants. Two-car garage has been converted to one-car with screened screened man cave. Workshop is off this are and is L-shaped and listed as "Other" in room sizes. Two sheds.
This property is off market, which means it's not currently listed for sale or rent on Zillow. This may be different from what's available on other websites or public sources.
