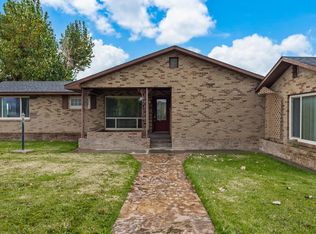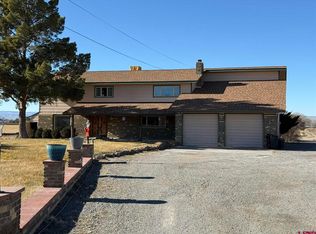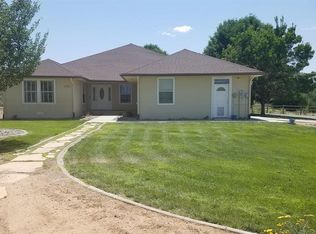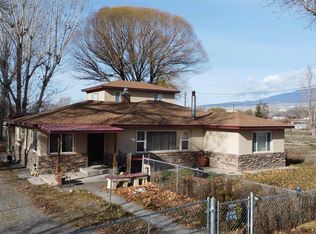Welcome to 2461 Ridge Road in Delta, Colorado — a fantastic 3B/2BA home set on an expansive 0.93 acre lot with views and space to spread out. Inside, the home features fresh new flooring throughout the kitchen, dining and entryway. Brand-new appliances in the kitchen! Enjoy a formal dining room with huge windows and a convenient breakfast bar in the kitchen. Two spacious living rooms provide plenty of flexibility for entertaining or everyday living, with a cozy pellet stove adding functional warmth through the cooler months. The primary suite boasts a large walk-in closet and French doors that lead out to the back patio. On the other side of the home are two additional bedrooms and a full bath. Outside, you’ll find not one, but TWO detached garages/shops. Both buildings feature both parking and work space, in additional to excellent storage. The backyard is a true highlight — beautifully maintained with open views of the surrounding landscape, equip with a fully underground sprinkler system, and fully fenced. The landscape is mature and blooming and there is an established gardening area! Updates in the last few years include a new roof, all new siding, and the construction of one of the 2 garages. Don’t miss out on all this spacious home has to offer!
Active
Price cut: $24.9K (11/28)
$575,000
2461 Ridge Road, Delta, CO 81416
3beds
2,389sqft
Est.:
Stick Built
Built in 1994
0.93 Acres Lot
$562,800 Zestimate®
$241/sqft
$-- HOA
What's special
- 99 days |
- 227 |
- 3 |
Likely to sell faster than
Zillow last checked: 8 hours ago
Listing updated: November 28, 2025 at 10:34am
Listed by:
Katie Chapman Schmalz C:970-216-9272,
Chapman Real Estate Company, LLC
Source: CREN,MLS#: 829145
Tour with a local agent
Facts & features
Interior
Bedrooms & bathrooms
- Bedrooms: 3
- Bathrooms: 2
- Full bathrooms: 2
Primary bedroom
- Level: Main
Dining room
- Features: Kitchen Bar, Separate Dining
Cooling
- Central Air, Forced Air, Ceiling Fan(s)
Appliances
- Included: Dishwasher, Microwave, Range, Refrigerator
- Laundry: W/D Hookup
Features
- Ceiling Fan(s), Walk-In Closet(s)
- Flooring: Carpet-Partial, Vinyl
- Basement: Crawl Space
- Has fireplace: Yes
- Fireplace features: Angle nook, Living Room, Pellet Stove
Interior area
- Total structure area: 2,389
- Total interior livable area: 2,389 sqft
- Finished area above ground: 2,389
Property
Parking
- Total spaces: 6
- Parking features: Detached Garage
- Garage spaces: 6
Features
- Levels: One
- Stories: 1
- Patio & porch: Patio
- Exterior features: Irrigation Water, Landscaping, Lawn Sprinklers
- Has view: Yes
- View description: Mountain(s)
Lot
- Size: 0.93 Acres
Details
- Additional structures: Garage(s), Workshop
- Parcel number: 349311401010
Construction
Type & style
- Home type: SingleFamily
- Architectural style: Ranch
- Property subtype: Stick Built
Materials
- Masonite
- Roof: Composition
Condition
- New construction: No
- Year built: 1994
Utilities & green energy
- Sewer: Septic Tank
- Water: City Water, Installed Paid, Public
- Utilities for property: Electricity Connected, Internet, Natural Gas Connected, Phone - Cell Reception
Community & HOA
Community
- Subdivision: Mesa Crest
HOA
- Has HOA: Yes
- HOA name: Mesa Crest
Location
- Region: Delta
Financial & listing details
- Price per square foot: $241/sqft
- Tax assessed value: $434,305
- Annual tax amount: $1,925
- Date on market: 10/10/2025
- Has irrigation water rights: Yes
- Electric utility on property: Yes
- Road surface type: Paved
Estimated market value
$562,800
$535,000 - $591,000
$1,963/mo
Price history
Price history
| Date | Event | Price |
|---|---|---|
| 11/28/2025 | Price change | $575,000-4.2%$241/sqft |
Source: | ||
| 10/10/2025 | Price change | $599,900-14.3%$251/sqft |
Source: | ||
| 7/29/2025 | Price change | $699,900+12.9%$293/sqft |
Source: | ||
| 6/13/2025 | Price change | $620,000-11.4%$260/sqft |
Source: | ||
| 4/24/2025 | Listed for sale | $699,900-1.4%$293/sqft |
Source: GJARA #20251797 Report a problem | ||
Public tax history
Public tax history
| Year | Property taxes | Tax assessment |
|---|---|---|
| 2024 | $1,754 -10.9% | $29,098 -4.7% |
| 2023 | $1,968 -0.9% | $30,520 +0.1% |
| 2022 | $1,987 | $30,490 -2.8% |
Find assessor info on the county website
BuyAbility℠ payment
Est. payment
$3,096/mo
Principal & interest
$2746
Home insurance
$201
Property taxes
$149
Climate risks
Neighborhood: 81416
Nearby schools
GreatSchools rating
- 5/10Lincoln Elementary SchoolGrades: K-5Distance: 2.6 mi
- 5/10Delta Middle SchoolGrades: 6-8Distance: 2.8 mi
- 7/10Delta High SchoolGrades: 9-12Distance: 2.5 mi
Schools provided by the listing agent
- Elementary: Open Enrollment
- Middle: Delta 6-8
- High: Delta 9-12
Source: CREN. This data may not be complete. We recommend contacting the local school district to confirm school assignments for this home.
- Loading
- Loading




