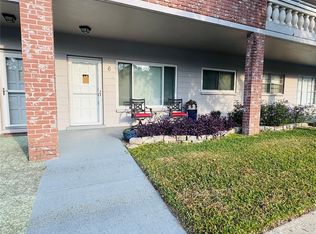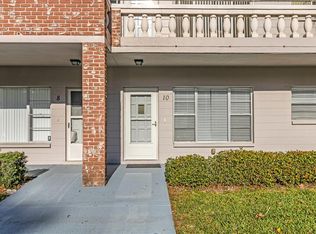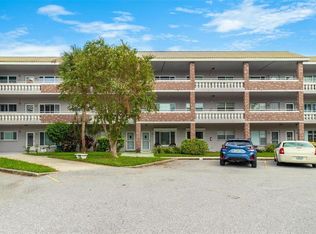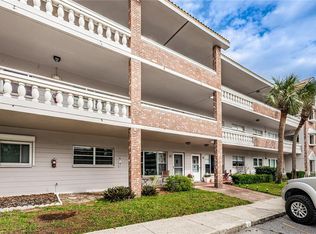Sold for $155,000
$155,000
2461 Rhodesian Dr APT 37, Clearwater, FL 33763
2beds
1,100sqft
Condominium
Built in 1980
-- sqft lot
$150,600 Zestimate®
$141/sqft
$1,692 Estimated rent
Home value
$150,600
$143,000 - $158,000
$1,692/mo
Zestimate® history
Loading...
Owner options
Explore your selling options
What's special
TURN KEY- Fully Furnished! 2-Bedroom Condo in OTOW! Hurricane Windows! In unit Washer/Dryer Approved by the HOA! BUYER got Cold Feet and backed out, this is your Oppertunity! This beautifully maintained 2-bedroom, 2-bathroom condo offers the perfect combination of comfort and convenience. OTOW is a 55+ community that has a lot of things to do, from golfing, swimming, tennis, walking paths and much more. Located just minutes from local shops, dining, and stunning beaches, you'll enjoy easy access to everything Clearwater has. The open-concept floor plan creates a bright and airy atmosphere, perfect for entertaining or relaxing after a day at the beach. the back of the condo looks out into a tree lined area for that woodsy feeling, providing the ideal space to unwind and take in the surrounding greenery. The master suite is generous in size, featuring a walk-in closet and an en-suite bath, offering a peaceful retreat. The second bedroom is equally spacious, ideal for guests or a home office.
Zillow last checked: 8 hours ago
Listing updated: August 29, 2025 at 05:14am
Listing Provided by:
DJ Kolick 727-228-1962,
LPT REALTY, LLC 877-366-2213,
Bill Yingling, PA 727-992-2717,
LPT REALTY, LLC
Bought with:
Shannon Burskey, 3425780
ON TOP OF THE WORLD RE
Source: Stellar MLS,MLS#: TB8386988 Originating MLS: Orlando Regional
Originating MLS: Orlando Regional

Facts & features
Interior
Bedrooms & bathrooms
- Bedrooms: 2
- Bathrooms: 2
- Full bathrooms: 2
Primary bedroom
- Features: Built-in Closet
- Level: First
- Area: 380 Square Feet
- Dimensions: 19x20
Great room
- Features: No Closet
- Level: First
- Area: 300 Square Feet
- Dimensions: 15x20
Kitchen
- Features: No Closet
- Level: First
- Area: 180 Square Feet
- Dimensions: 12x15
Heating
- Central
Cooling
- Central Air
Appliances
- Included: Dryer, Electric Water Heater, Exhaust Fan, Microwave, Range, Range Hood, Refrigerator, Washer
- Laundry: Common Area, Electric Dryer Hookup, Inside, Laundry Closet, Washer Hookup
Features
- Thermostat
- Flooring: Ceramic Tile, Laminate, Other
- Has fireplace: No
Interior area
- Total structure area: 1,100
- Total interior livable area: 1,100 sqft
Property
Features
- Levels: One
- Stories: 1
- Exterior features: Balcony, Lighting, Rain Gutters, Sidewalk, Storage, Tennis Court(s)
Details
- Parcel number: 312816640760550370
- Special conditions: None
Construction
Type & style
- Home type: Condo
- Property subtype: Condominium
Materials
- Block
- Foundation: Slab
- Roof: Tile
Condition
- New construction: No
- Year built: 1980
Utilities & green energy
- Sewer: Public Sewer
- Water: Public
- Utilities for property: BB/HS Internet Available, Cable Available, Electricity Connected, Phone Available, Sewer Connected, Street Lights, Water Connected
Community & neighborhood
Community
- Community features: Buyer Approval Required, Clubhouse, Community Mailbox, Fitness Center, Gated Community - Guard, Golf, Pool, Sidewalks, Tennis Court(s)
Senior living
- Senior community: Yes
Location
- Region: Clearwater
- Subdivision: ON TOP OF THE WORLD
HOA & financial
HOA
- Has HOA: Yes
- HOA fee: $505 monthly
- Services included: Community Pool, Maintenance Structure, Maintenance Grounds, Maintenance Repairs, Pool Maintenance, Private Road, Security
- Association name: OTOW Community Service
Other fees
- Pet fee: $0 monthly
Other financial information
- Total actual rent: 0
Other
Other facts
- Listing terms: Cash,Conventional,FHA,VA Loan
- Ownership: Condominium
- Road surface type: Asphalt
Price history
| Date | Event | Price |
|---|---|---|
| 8/28/2025 | Sold | $155,000-3.1%$141/sqft |
Source: | ||
| 7/8/2025 | Pending sale | $159,900$145/sqft |
Source: | ||
| 6/10/2025 | Listed for sale | $159,900$145/sqft |
Source: | ||
| 5/23/2025 | Pending sale | $159,900$145/sqft |
Source: | ||
| 5/16/2025 | Listed for sale | $159,900+100.1%$145/sqft |
Source: | ||
Public tax history
| Year | Property taxes | Tax assessment |
|---|---|---|
| 2024 | $554 -1.6% | $69,388 +3% |
| 2023 | $563 +0.7% | $67,367 +3% |
| 2022 | $559 -3.9% | $65,405 +3% |
Find assessor info on the county website
Neighborhood: 33763
Nearby schools
GreatSchools rating
- 7/10Leila Davis Elementary SchoolGrades: PK-5Distance: 1.4 mi
- 6/10Safety Harbor Middle SchoolGrades: 6-8Distance: 2.9 mi
- 5/10Countryside High SchoolGrades: PK,9-12Distance: 1.9 mi
Get a cash offer in 3 minutes
Find out how much your home could sell for in as little as 3 minutes with a no-obligation cash offer.
Estimated market value$150,600
Get a cash offer in 3 minutes
Find out how much your home could sell for in as little as 3 minutes with a no-obligation cash offer.
Estimated market value
$150,600



