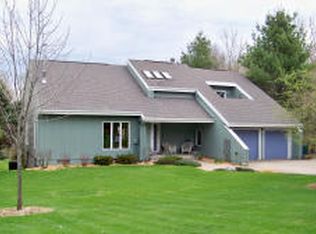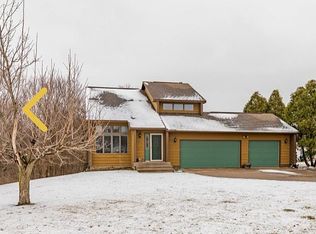Just off of Hummingbird Lane.This home has 4 bedrooms 3 bathrooms and a 2 stall attached garage. Asset#161-340436. Property is HUD owned & sold 'as-is' without any repairs or warranties.For more information concerning electronic bidding deadlines & procedures,earnest money & any defects known,refer to www.chronossolutions.com or hudhomestore.com
This property is off market, which means it's not currently listed for sale or rent on Zillow. This may be different from what's available on other websites or public sources.

