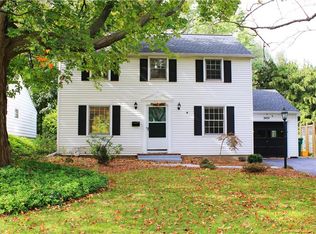Come See This Sparkling Colonial That Was Built By Major General & Mrs. Norbert Rappl*You Enter The 1st Floor From The Paver Front Walk And Stone Front Stoop*The Foyer Leads You To The Living Room w/ Gas Fireplace & Built In Bookshelves*A Large Eat-in Kitchen Has White Appliances, Hardwood Floors & A Pella Sliding Glass Door To The Rear Deck, Patio & Terraced Yard*There is also a Half Bath On The 1st Floor*The 2nd Floor Houses Four Large Bedrooms & A Full Tile Bath*The Lower Level Is Completely Finished w/ A Den(The General's Office), Laundry/Utility Room & Rec Room w/ Fireplace*This Home Also Has Tilt-In Thermopaine Windows, Central Air, Laundry Chute & An Oversize Garage w/ Rear Overhead Door*Chairlift To 2nd Floor Can Stay Or will Be Removed Prior To Closing*Ramp In Garage Is Easily Removable*Delayed Negotiations Until Monday 8/29/2022 @ 6:00 pm 2022-09-14
This property is off market, which means it's not currently listed for sale or rent on Zillow. This may be different from what's available on other websites or public sources.
