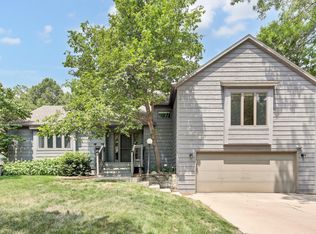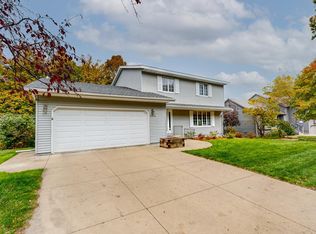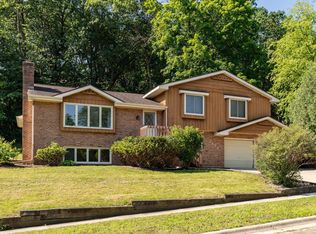Closed
$322,000
2461 Northern Hills Ct NE, Rochester, MN 55906
3beds
1,674sqft
Single Family Residence
Built in 1976
9,583.2 Square Feet Lot
$-- Zestimate®
$192/sqft
$2,060 Estimated rent
Home value
Not available
Estimated sales range
Not available
$2,060/mo
Zestimate® history
Loading...
Owner options
Explore your selling options
What's special
Discover this well-maintained, 3/bed, 2/bath home in NE Rochester, thoughtfully updated with a mix of charm and practical upgrades. Recent improvements include LVP flooring in two bedrooms, the main-level bathroom, and the entire lower level; a new living room window, garage door, cement driveway , and a backyard storage shed. The kitchen features cherry cabinetry, granite countertops, subway tile, an artistic snack bar, and an under-mount sink-tied together by hardwood floors that run through the main living spaces. The main level also offers three bedrooms, a light-filled living and dining area, and a cast-iron fireplace that adds warmth and character. The lower level includes a family room with a fireplace insert, a second bathroom, and direct walkout access to a backyard patio, which sits just below the elevated deck-perfect for enjoying both sun and shade outdoors. Set on a corner lot in a quiet neighborhood, this home offers a peaceful setting with convenient access to trails, schools, and amenities.
Zillow last checked: 8 hours ago
Listing updated: August 15, 2025 at 08:49am
Listed by:
Nils Peterson 507-601-8061,
Coldwell Banker Realty
Bought with:
Keller Williams Premier Realty
Source: NorthstarMLS as distributed by MLS GRID,MLS#: 6742961
Facts & features
Interior
Bedrooms & bathrooms
- Bedrooms: 3
- Bathrooms: 2
- Full bathrooms: 1
- 3/4 bathrooms: 1
Bedroom 1
- Level: Main
- Area: 160 Square Feet
- Dimensions: 10x16
Bedroom 2
- Level: Main
- Area: 132 Square Feet
- Dimensions: 11x12
Bedroom 3
- Level: Main
- Area: 90 Square Feet
- Dimensions: 10x9
Other
- Level: Lower
- Area: 88 Square Feet
- Dimensions: 8x11
Dining room
- Level: Main
- Area: 100 Square Feet
- Dimensions: 10x10
Family room
- Level: Lower
- Area: 182 Square Feet
- Dimensions: 14x13
Kitchen
- Level: Main
- Area: 120 Square Feet
- Dimensions: 10x12
Living room
- Level: Main
- Area: 225 Square Feet
- Dimensions: 15x15
Heating
- Forced Air
Cooling
- Central Air
Appliances
- Included: Dishwasher, Disposal, Dryer, Humidifier, Microwave, Range, Refrigerator, Washer, Water Softener Owned
Features
- Central Vacuum
- Basement: Daylight,Drainage System,Finished,Full,Storage Space,Walk-Out Access
- Number of fireplaces: 2
- Fireplace features: Brick, Family Room, Free Standing, Gas, Insert, Living Room, Wood Burning, Wood Burning Stove
Interior area
- Total structure area: 1,674
- Total interior livable area: 1,674 sqft
- Finished area above ground: 1,137
- Finished area below ground: 432
Property
Parking
- Total spaces: 2
- Parking features: Attached, Concrete, Garage Door Opener, Tuckunder Garage
- Attached garage spaces: 2
- Has uncovered spaces: Yes
- Details: Garage Dimensions (22x22)
Accessibility
- Accessibility features: None
Features
- Levels: Multi/Split
- Patio & porch: Covered, Deck, Patio
- Pool features: None
- Fencing: Full,Vinyl
Lot
- Size: 9,583 sqft
- Dimensions: 75 x 152
- Features: Near Public Transit, Corner Lot, Many Trees
Details
- Additional structures: Storage Shed
- Foundation area: 1225
- Parcel number: 742521016751
- Zoning description: Residential-Single Family
Construction
Type & style
- Home type: SingleFamily
- Property subtype: Single Family Residence
Materials
- Brick/Stone, Fiber Board, Frame
- Roof: Asphalt
Condition
- Age of Property: 49
- New construction: No
- Year built: 1976
Utilities & green energy
- Electric: 150 Amp Service
- Gas: Natural Gas
- Sewer: City Sewer/Connected
- Water: City Water/Connected
Community & neighborhood
Location
- Region: Rochester
- Subdivision: Northern Hills 1st-Torrens
HOA & financial
HOA
- Has HOA: No
Price history
| Date | Event | Price |
|---|---|---|
| 8/13/2025 | Sold | $322,000+5.6%$192/sqft |
Source: | ||
| 6/30/2025 | Pending sale | $304,900$182/sqft |
Source: | ||
| 6/27/2025 | Listed for sale | $304,900+50.2%$182/sqft |
Source: | ||
| 10/12/2018 | Sold | $203,000-3.2%$121/sqft |
Source: | ||
| 10/8/2018 | Pending sale | $209,700$125/sqft |
Source: RE/MAX Results - Rochester #4091487 Report a problem | ||
Public tax history
| Year | Property taxes | Tax assessment |
|---|---|---|
| 2025 | $3,306 +13.8% | $240,900 +3.8% |
| 2024 | $2,906 | $232,100 +1.6% |
| 2023 | -- | $228,500 -0.1% |
Find assessor info on the county website
Neighborhood: 55906
Nearby schools
GreatSchools rating
- NAChurchill Elementary SchoolGrades: PK-2Distance: 0.2 mi
- 4/10Kellogg Middle SchoolGrades: 6-8Distance: 0.5 mi
- 8/10Century Senior High SchoolGrades: 8-12Distance: 1.3 mi
Schools provided by the listing agent
- Elementary: Churchill-Hoover
- Middle: Kellogg
- High: Century
Source: NorthstarMLS as distributed by MLS GRID. This data may not be complete. We recommend contacting the local school district to confirm school assignments for this home.
Get pre-qualified for a loan
At Zillow Home Loans, we can pre-qualify you in as little as 5 minutes with no impact to your credit score.An equal housing lender. NMLS #10287.


