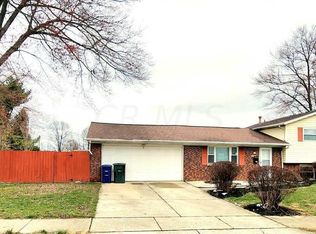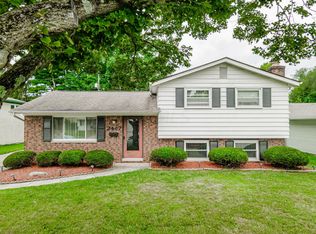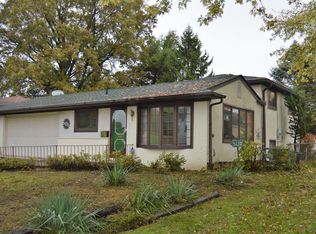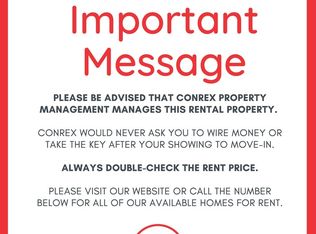Welcome home! This 1 story home has been completely remodeled and is move in ready. Neutrally painted and LVT flooring throughout. Kitchen with stainless steel appliances, quartz counters, new cabinets and custom tile backsplash.3 spacious bedrooms. Bathroom with new cabinets, toilet and tub. Tiled shower and quartz countertops. New furnace, AC and hot water tank. Large back yard and 1 car attached garage. New roof, windows and driveway.
This property is off market, which means it's not currently listed for sale or rent on Zillow. This may be different from what's available on other websites or public sources.



