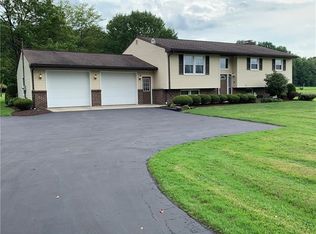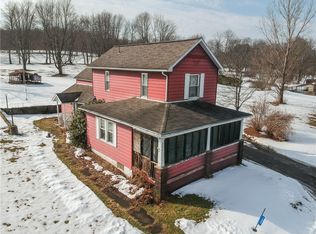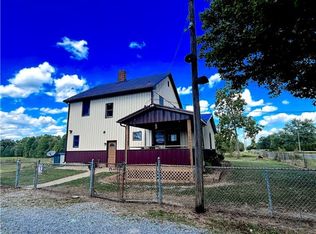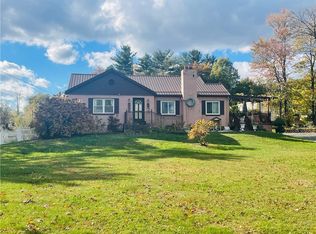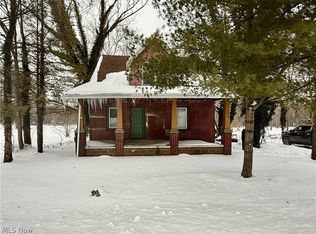This is it! Have you been looking for a country ranch with a scenic view of beautiful farm land? You can make this house your own with a few special touches. The spacious kitchen has a large amount of cabinets and has a dining area that is currently being used as familyroom. The room with the dining room table used to be the 3rd bedroom. It has a closet and could easily be converted back to a bedroom. The living room is spacious and connects to a 17x10 carpeted sunroom. The owner believes that there may be hardwood floors under the livingroom and bedroom areas. Enjoy the convenience of the first floor laundry off of the kitchen! The 2 plus car attached garage has a furnace. Wide open unfinished basement has lots of potential for finishing or additional storage. Behind the attached garage is another 1 car attached garage or storage area with a work bench and cabinets. The large shed is approximately18x24. Paved drive with turn around and paved area to the shed.(No dryer included)
Contingent
$199,900
2461 Marr Rd, Pulaski, PA 16143
3beds
1,488sqft
Est.:
Single Family Residence
Built in 1959
1.35 Acres Lot
$-- Zestimate®
$134/sqft
$-- HOA
What's special
First floor laundryAttached garageCarpeted sunroomPaved driveLarge amount of cabinetsHardwood floorsSpacious kitchen
- 286 days |
- 57 |
- 1 |
Zillow last checked:
Listing updated:
Listed by:
Mary Ann Moats 724-654-5555,
HOWARD HANNA REAL ESTATE SERVICES 724-654-5555
Source: WPMLS,MLS#: 1700259 Originating MLS: West Penn Multi-List
Originating MLS: West Penn Multi-List
Facts & features
Interior
Bedrooms & bathrooms
- Bedrooms: 3
- Bathrooms: 1
- Full bathrooms: 1
Primary bedroom
- Level: Main
- Dimensions: 14x13
Bedroom 2
- Level: Main
- Dimensions: 11x11
Bedroom 3
- Level: Main
- Dimensions: 11x10
Bonus room
- Level: Main
- Dimensions: 17x10
Dining room
- Level: Main
- Dimensions: 12x11
Kitchen
- Level: Main
- Dimensions: 12x11
Laundry
- Level: Main
- Dimensions: 9x5
Living room
- Level: Main
- Dimensions: 20x13
Heating
- Forced Air, Propane
Cooling
- Central Air
Appliances
- Included: Some Electric Appliances, Dryer, Dishwasher, Microwave, Refrigerator, Stove, Washer
Features
- Flooring: Carpet
- Has basement: Yes
Interior area
- Total structure area: 1,488
- Total interior livable area: 1,488 sqft
Video & virtual tour
Property
Parking
- Total spaces: 4
- Parking features: Attached, Detached, Garage, Garage Door Opener
- Has attached garage: Yes
Features
- Levels: One
- Stories: 1
Lot
- Size: 1.35 Acres
- Dimensions: 1.35
Details
- Parcel number: 29070700
Construction
Type & style
- Home type: SingleFamily
- Architectural style: Ranch
- Property subtype: Single Family Residence
Materials
- Aluminum Siding, Vinyl Siding
- Roof: Metal
Condition
- Resale
- Year built: 1959
Utilities & green energy
- Sewer: Public Sewer
- Water: Well
Community & HOA
Location
- Region: Pulaski
Financial & listing details
- Price per square foot: $134/sqft
- Tax assessed value: $70,100
- Annual tax amount: $1,813
- Date on market: 5/8/2025
Estimated market value
Not available
Estimated sales range
Not available
$1,196/mo
Price history
Price history
| Date | Event | Price |
|---|---|---|
| 1/19/2026 | Contingent | $199,900$134/sqft |
Source: | ||
| 7/9/2025 | Price change | $199,900-9.1%$134/sqft |
Source: | ||
| 6/30/2025 | Listed for sale | $219,900$148/sqft |
Source: | ||
| 6/30/2025 | Contingent | $219,900$148/sqft |
Source: | ||
| 5/8/2025 | Listed for sale | $219,900$148/sqft |
Source: | ||
Public tax history
Public tax history
| Year | Property taxes | Tax assessment |
|---|---|---|
| 2023 | $1,813 | $70,100 |
| 2022 | $1,813 +211.2% | $70,100 |
| 2021 | $582 -65.9% | $70,100 |
| 2020 | $1,706 -2.1% | $70,100 |
| 2019 | $1,742 +2.1% | $70,100 |
| 2018 | $1,706 +241.8% | $70,100 |
| 2017 | $499 | $70,100 |
| 2016 | $499 | $70,100 |
| 2015 | $499 | $70,100 |
| 2014 | $499 | $70,100 |
| 2013 | $499 | $70,100 +6.2% |
| 2012 | $499 | $66,000 |
| 2011 | -- | $66,000 |
| 2010 | -- | $66,000 |
| 2007 | -- | $66,000 |
Find assessor info on the county website
BuyAbility℠ payment
Est. payment
$1,145/mo
Principal & interest
$927
Property taxes
$218
Climate risks
Neighborhood: 16143
Nearby schools
GreatSchools rating
- 5/10New Wilmington El SchoolGrades: K-4Distance: 7.1 mi
- 4/10Wilmington Area Middle SchoolGrades: 5-8Distance: 7.2 mi
- 7/10Wilmington Area High SchoolGrades: 9-12Distance: 7.2 mi
Schools provided by the listing agent
- District: Wilmington Area
Source: WPMLS. This data may not be complete. We recommend contacting the local school district to confirm school assignments for this home.
Local experts in 16143
- Loading
