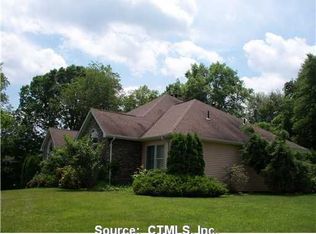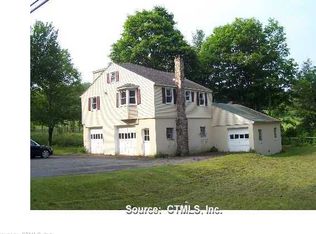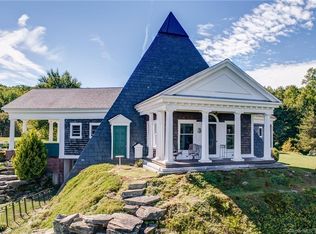Known to many as "The Castle Home on your way to (or from) Litchfield." This well built 4 bedroom / 3.5 Bathroom gated equestrian residence with a field stone turret is majestically set on 15.25 gorgeous acres overlooking a sparkling pond and manicured lawn. The 3,000+sqft main floor boasts a grand- sized great room with enough room for 2 dining & 2 sitting areas, a wood burning fireplace built in to the stone wall of the wide center spiral staircase, a large retro-type kitchen and private bedroom wing. Everyone's favorite Romeo & Juliet balcony with panoramic views of the pond and front yard, is accessed from the great room. A new stone patio is right off the kitchen for outdoor dining or to simply enjoy the natural surroundings. The master bedroom has it's own full bath and private small balcony where the sun sets. Sip a cocktail or fruit smoothy right from your own bar in the lower level family room with adjoing recreational room....or relax in the sauna. The 5 stall barn with newer roof has 3 garages (about 200 Ft from home), 3 paddocks and a riding ring. Trail ride right on your own well groomed trails throughout the property. Many recent upgrades include: 18 windows, tile in LL family room and stone patio. Just 8 minutes to the Litchfield Green or the Center of Watertown, and under 2 hours to NYC.
This property is off market, which means it's not currently listed for sale or rent on Zillow. This may be different from what's available on other websites or public sources.



