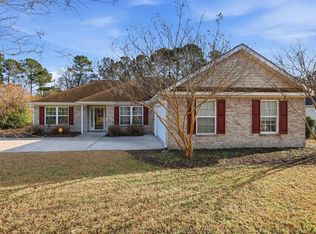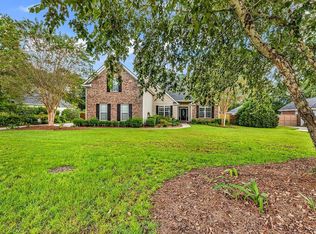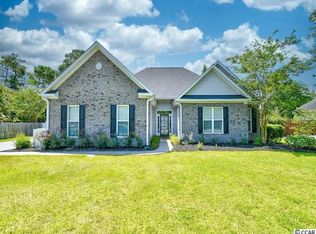Sold for $615,000
$615,000
2461 Hunters Trail, Myrtle Beach, SC 29588
4beds
2,595sqft
Single Family Residence
Built in 2000
0.5 Acres Lot
$609,100 Zestimate®
$237/sqft
$2,597 Estimated rent
Home value
$609,100
$573,000 - $652,000
$2,597/mo
Zestimate® history
Loading...
Owner options
Explore your selling options
What's special
Excellent opportunity to own a custom-built home that was designed and built by a contractor for his personal residence! This all-brick home is located on a ½ acre lot and has a fenced in backyard with a heated saltwater pool, attached Pergola for outdoor living space, and a small outdoor kitchen. There’s also a 2-car detached garage/workshop in addition to the 2-car attached garage. Along with 3 spacious bedrooms and 3 bathrooms, there’s an additional room for a home office or 4th bedroom. The primary bedroom has a sitting area and the bathroom has a shower, jetted tub, towel warmer, and plenty of storage. The floor plan provides many areas for relaxing or entertaining family and friends including the formal living room, dining room, family room, and sunroom. One of the many nice features of this home is the gourmet kitchen and pantry. Remodeled in 2024, the kitchen features a Zline 6-burner gas stove with grill burner, pot filler faucet, double oven, under counter Whirlpool ice maker, soft-close cabinets and drawers, Frigidaire microwave with air fry and convection cooking, LG 30 cu ft Smartview Refrigerator and water filtration system connected to the refrigerator, a marble island with stainless steel under mount sink and touch-less faucet, plus a large walk-in pantry. There are too many features and important specifications about this property to list in these remarks, so ask your agent for a copy of the home’s features and specs. This home is in a very desirable neighborhood in The Legacy at Hunters Ridge Plantation which is located near schools, shopping, dining, entertainment, hospitals and medical facilities, and only a short drive to the beautiful Atlantic Ocean! Schedule your showing today!
Zillow last checked: 8 hours ago
Listing updated: August 20, 2025 at 10:31am
Listed by:
Larry Horinbein 843-385-2175,
Keller Williams Innovate South
Bought with:
Kristin Rosser, 125740
Realty ONE Group Dockside
Source: CCAR,MLS#: 2516427 Originating MLS: Coastal Carolinas Association of Realtors
Originating MLS: Coastal Carolinas Association of Realtors
Facts & features
Interior
Bedrooms & bathrooms
- Bedrooms: 4
- Bathrooms: 3
- Full bathrooms: 3
Primary bedroom
- Dimensions: 17X12'9
Bedroom 1
- Dimensions: 14'4X12'9
Bedroom 2
- Dimensions: 10'6X11'8
Bedroom 3
- Dimensions: 13X12'2
Dining room
- Features: Living/Dining Room
Dining room
- Dimensions: 13'8X10'6
Family room
- Features: Beamed Ceilings, Fireplace, Vaulted Ceiling(s)
Great room
- Dimensions: 16'11X14
Kitchen
- Features: Breakfast Bar, Breakfast Area, Kitchen Exhaust Fan, Kitchen Island, Pantry, Stainless Steel Appliances, Solid Surface Counters
Kitchen
- Dimensions: 15'10X18'8
Living room
- Features: Ceiling Fan(s)
Living room
- Dimensions: 13'9X12
Other
- Features: Bedroom on Main Level
Heating
- Central, Electric
Cooling
- Central Air
Appliances
- Included: Double Oven, Dishwasher, Disposal, Microwave, Range, Refrigerator, Range Hood, Water Purifier
- Laundry: Washer Hookup
Features
- Fireplace, Skylights, Workshop, Breakfast Bar, Bedroom on Main Level, Breakfast Area, Kitchen Island, Stainless Steel Appliances, Solid Surface Counters
- Flooring: Luxury Vinyl, Luxury VinylPlank, Tile
- Doors: Insulated Doors
- Windows: Skylight(s)
- Has fireplace: Yes
Interior area
- Total structure area: 3,479
- Total interior livable area: 2,595 sqft
Property
Parking
- Total spaces: 10
- Parking features: Attached, Two Car Garage, Boat, Garage, Garage Door Opener, RV Access/Parking
- Attached garage spaces: 2
Features
- Levels: One
- Stories: 1
- Patio & porch: Rear Porch
- Exterior features: Built-in Barbecue, Barbecue, Outdoor Kitchen, Pool, Porch, Storage
- Has private pool: Yes
- Pool features: Community, In Ground, Outdoor Pool
Lot
- Size: 0.50 Acres
- Dimensions: 108 x 201 x 108 x 202
- Features: Outside City Limits, Rectangular, Rectangular Lot
Details
- Additional structures: Second Garage
- Additional parcels included: ,
- Parcel number: 42804030010
- Zoning: SF 10
- Special conditions: None
Construction
Type & style
- Home type: SingleFamily
- Architectural style: Ranch
- Property subtype: Single Family Residence
Materials
- Brick
- Foundation: Slab
Condition
- Resale
- Year built: 2000
Details
- Warranty included: Yes
Utilities & green energy
- Water: Public
- Utilities for property: Cable Available, Electricity Available, Sewer Available, Underground Utilities, Water Available
Green energy
- Energy efficient items: Doors, Windows
Community & neighborhood
Security
- Security features: Security System
Community
- Community features: Golf Carts OK, Long Term Rental Allowed, Pool
Location
- Region: Myrtle Beach
- Subdivision: Hunters Ridge
HOA & financial
HOA
- Has HOA: Yes
- HOA fee: $40 monthly
- Amenities included: Owner Allowed Golf Cart, Owner Allowed Motorcycle, Pet Restrictions
- Services included: Common Areas, Pool(s)
Other
Other facts
- Listing terms: Cash,Conventional,FHA,VA Loan
Price history
| Date | Event | Price |
|---|---|---|
| 8/18/2025 | Sold | $615,000+4.2%$237/sqft |
Source: | ||
| 7/7/2025 | Contingent | $590,000$227/sqft |
Source: | ||
| 7/3/2025 | Listed for sale | $590,000+1934.5%$227/sqft |
Source: | ||
| 5/2/2000 | Sold | $29,000$11/sqft |
Source: Public Record Report a problem | ||
Public tax history
| Year | Property taxes | Tax assessment |
|---|---|---|
| 2024 | $1,403 | $357,271 +15% |
| 2023 | -- | $310,670 |
| 2022 | -- | $310,670 |
Find assessor info on the county website
Neighborhood: Forestbrook
Nearby schools
GreatSchools rating
- 7/10Forestbrook Elementary SchoolGrades: PK-5Distance: 0.3 mi
- 4/10Forestbrook Middle SchoolGrades: 6-8Distance: 0.2 mi
- 7/10Socastee High SchoolGrades: 9-12Distance: 2.6 mi
Schools provided by the listing agent
- Elementary: Forestbrook Elementary School
- Middle: Forestbrook Middle School
- High: Socastee High School
Source: CCAR. This data may not be complete. We recommend contacting the local school district to confirm school assignments for this home.
Get pre-qualified for a loan
At Zillow Home Loans, we can pre-qualify you in as little as 5 minutes with no impact to your credit score.An equal housing lender. NMLS #10287.
Sell for more on Zillow
Get a Zillow Showcase℠ listing at no additional cost and you could sell for .
$609,100
2% more+$12,182
With Zillow Showcase(estimated)$621,282


