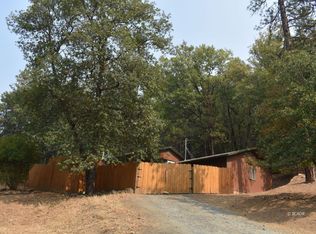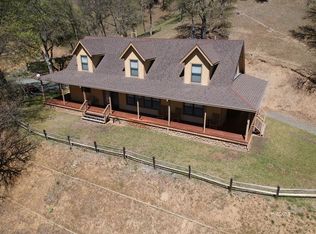It's a Showstopper in & out! Front cathedral style windows,valuated ceilings & massive beams grace the open living areas. Smart floor plan makes entertaining a breeze and you can expand right out onto the large deck and patio. Cooks will love the large kitchen w/Jenn-air cook top, dishwasher, double oven, triple sink, large bkfst. bar and abundant cabinets & counter space.Roomy living & dining areas enjoy incredible views & wood burning stove for those cool days & evenings.Huge master bdrm. loft has lg.dressing area w/double closets, bath with tub-shower and can easily accommodate an exercise or office area. Main level has a spacious bedroom and full bath just across the hall.Downstairs has it's own private entry, 2 lg. bedrooms, bathroom, living room,walk in closet,utility room and could easily serve as an in-law unit, vacation or full time rental. Two car garage w/shop,covered boat/RV pkg, barn and area for horse and/or other pets. Trinity river access just a short distance away.
This property is off market, which means it's not currently listed for sale or rent on Zillow. This may be different from what's available on other websites or public sources.

