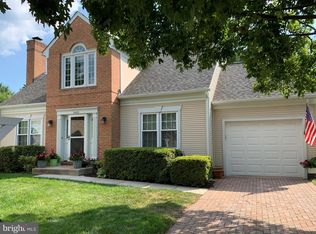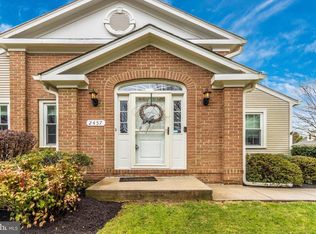Sold for $450,000 on 04/29/24
$450,000
2461 Five Shillings Rd, Frederick, MD 21701
2beds
2,014sqft
Single Family Residence
Built in 1993
4,610 Square Feet Lot
$508,900 Zestimate®
$223/sqft
$2,521 Estimated rent
Home value
$508,900
$483,000 - $539,000
$2,521/mo
Zestimate® history
Loading...
Owner options
Explore your selling options
What's special
Welcome to 2461 5 Shillings Rd in Worman's Mill! This charming single-family home offers one level living: 2 bedrooms and 2 Full baths as well as the washer and dryer on the main level. Step into a spacious foyer leading to a family room with, columns, crown molding, and a double-sided gas fireplace. The kitchen features a breakfast nook that is flooded with natural light. The primary bedroom boasts two walk-in closets and an ensuite bath with double sink vanity and jetted soaking tub. An additional guest bedroom and full hall bath complete the main level. The unfinished basement offers potential for customization. Additional highlights include a two-car garage and private driveway. Enjoy community amenities such as a clubhouse, swimming pool, and sports courts. Conveniently located near shopping, dining, and downtown Frederick. Schedule a showing today! Professional photos to be uploaded Thursday, April 4th
Zillow last checked: 8 hours ago
Listing updated: May 03, 2024 at 04:30am
Listed by:
(Chris) Reeder 301-606-8611,
Long & Foster Real Estate, Inc.,
Listing Team: Team Reeder Of Long & Foster Real Estate, Inc.
Bought with:
Nancy Bowlus, 40043
RE/MAX Results
Source: Bright MLS,MLS#: MDFR2046392
Facts & features
Interior
Bedrooms & bathrooms
- Bedrooms: 2
- Bathrooms: 2
- Full bathrooms: 2
- Main level bathrooms: 2
- Main level bedrooms: 2
Basement
- Area: 1998
Heating
- Central, Natural Gas
Cooling
- Central Air, Ceiling Fan(s), Electric
Appliances
- Included: Microwave, Dishwasher, Disposal, Dryer, Oven/Range - Gas, Refrigerator, Washer, Water Heater, Electric Water Heater
Features
- Breakfast Area, Ceiling Fan(s), Crown Molding, Dining Area, Entry Level Bedroom, Floor Plan - Traditional, Pantry, Primary Bath(s), Walk-In Closet(s), Dry Wall
- Flooring: Carpet, Vinyl, Ceramic Tile, Hardwood
- Basement: Unfinished
- Number of fireplaces: 1
- Fireplace features: Double Sided, Glass Doors
Interior area
- Total structure area: 4,012
- Total interior livable area: 2,014 sqft
- Finished area above ground: 2,014
- Finished area below ground: 0
Property
Parking
- Total spaces: 4
- Parking features: Garage Faces Front, Garage Door Opener, Driveway, Attached
- Attached garage spaces: 2
- Uncovered spaces: 2
Accessibility
- Accessibility features: None
Features
- Levels: Two
- Stories: 2
- Pool features: Community
Lot
- Size: 4,610 sqft
Details
- Additional structures: Above Grade, Below Grade
- Parcel number: 1102183463
- Zoning: PND
- Special conditions: Standard
Construction
Type & style
- Home type: SingleFamily
- Architectural style: Ranch/Rambler,Traditional
- Property subtype: Single Family Residence
Materials
- Frame
- Foundation: Permanent
- Roof: Shingle
Condition
- Good
- New construction: No
- Year built: 1993
Utilities & green energy
- Sewer: Public Sewer
- Water: Public
- Utilities for property: Natural Gas Available, Electricity Available
Community & neighborhood
Location
- Region: Frederick
- Subdivision: Wormans Mill
- Municipality: Frederick City
HOA & financial
HOA
- Has HOA: Yes
- HOA fee: $301 monthly
- Association name: WORMANS MILL CONSERVANCY
Other
Other facts
- Listing agreement: Exclusive Right To Sell
- Ownership: Fee Simple
Price history
| Date | Event | Price |
|---|---|---|
| 4/29/2024 | Sold | $450,000-5.3%$223/sqft |
Source: | ||
| 4/7/2024 | Contingent | $475,000$236/sqft |
Source: | ||
| 4/4/2024 | Listed for sale | $475,000$236/sqft |
Source: | ||
Public tax history
| Year | Property taxes | Tax assessment |
|---|---|---|
| 2025 | $9,007 -95.3% | $488,600 +7.8% |
| 2024 | $190,442 +2432.7% | $453,433 +8.4% |
| 2023 | $7,519 +9.6% | $418,267 +9.2% |
Find assessor info on the county website
Neighborhood: 21701
Nearby schools
GreatSchools rating
- 6/10Walkersville Elementary SchoolGrades: PK-5Distance: 2 mi
- 9/10Walkersville Middle SchoolGrades: 6-8Distance: 2.6 mi
- 5/10Walkersville High SchoolGrades: 9-12Distance: 2.1 mi
Schools provided by the listing agent
- District: Frederick County Public Schools
Source: Bright MLS. This data may not be complete. We recommend contacting the local school district to confirm school assignments for this home.

Get pre-qualified for a loan
At Zillow Home Loans, we can pre-qualify you in as little as 5 minutes with no impact to your credit score.An equal housing lender. NMLS #10287.
Sell for more on Zillow
Get a free Zillow Showcase℠ listing and you could sell for .
$508,900
2% more+ $10,178
With Zillow Showcase(estimated)
$519,078
