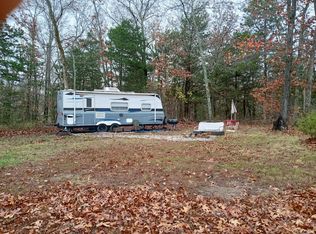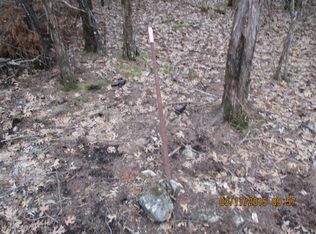OWNER MOTIVATED AT THIS PRICE!! This secluded 5.5 Acres has a 4 bedroom, 2 bath manufactured home on a permanent foundation. It boasts a wood burning fireplace with insert in the living room, split BR design with a huge master bath, two walk in showers, newer laminate flooring in the kitchen and dining room. Nice covered front porch, rear tri-level, wraparound covered deck and a 2 car attached garage. Surrounded by mature timber, its a hunter's paradise! Just a short drive to town or Lake Pomme de Terre and Lucas Oil Speedway!
This property is off market, which means it's not currently listed for sale or rent on Zillow. This may be different from what's available on other websites or public sources.

