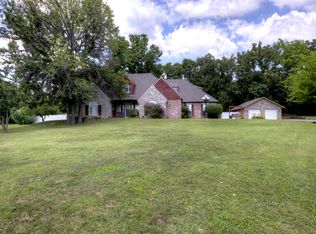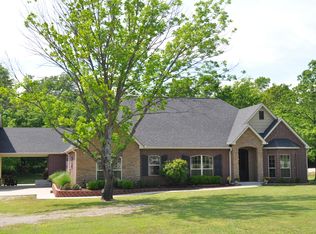Sold for $480,000
$480,000
24602 S Wells Ranch Rd, Claremore, OK 74019
3beds
3,233sqft
Single Family Residence
Built in 1997
1.01 Acres Lot
$493,300 Zestimate®
$148/sqft
$3,160 Estimated rent
Home value
$493,300
$434,000 - $562,000
$3,160/mo
Zestimate® history
Loading...
Owner options
Explore your selling options
What's special
EVEN BETTER PRICE! THE SELLERS ARE OFFERING HUGE BUYERS CONCESSIONS! $10,000 TO USE ANY WAY YOU MIGHT NEED. RATE BUY DOWN, CLOSING COSTS, UPDATING, OR SPLIT IT UP AND USE A COMBINATION OF THINGS. VERY MOTIVATED, AND READY FOR A NEW FAMILY TO LOVE IT. Craftsman style home has stunning curb appeal with tons of perennial plants and mature trees. Enjoy the mornings on the beautiful covered front porch. This home is large roomy at over 3000 sq ft. 3 bedrooms down with bonus or bedroom up. 3 full and a 1/2 bath. Extra large primary bedroom, has lots of windows, and vaulted ceiling with gorgeous wood beams. Beautiful hardwood floors. Huge open living and amazing kitchen. So much cabinet Space. Huge granite kitchen island. These cabinets have pull out storage for easy use. Large walk in pantry. Stacked stone gas fireplace, and vaulted beamed ceiling create an inviting great room space. So many windows look out over the amazing trex deck, with coved space set up for a TV and ceiling fans. 14 person swim spa with its own private patio area! Entertaining dream home! Whether it is family or friends or both, you will have plenty of space. Enough room to build the shop you always wanted. Oversized 3 car garage with extra coved carport parking. No HOA, in this quiet and convenient neighborhood. 5 min to Claremore, 7 min to hwy 412. You won't be disappointed!
Zillow last checked: 8 hours ago
Listing updated: September 24, 2024 at 09:20am
Listed by:
Linda Nunn 918-841-2241,
Chinowth & Cohen
Bought with:
Jeremiah Buckrucker, 208780
Keller Williams Premier
Source: MLS Technology, Inc.,MLS#: 2412071 Originating MLS: MLS Technology
Originating MLS: MLS Technology
Facts & features
Interior
Bedrooms & bathrooms
- Bedrooms: 3
- Bathrooms: 4
- Full bathrooms: 3
- 1/2 bathrooms: 1
Primary bedroom
- Description: Master Bedroom,Private Bath,Separate Closets,Walk-in Closet
- Level: First
Bedroom
- Description: Bedroom,Pullman Bath,Walk-in Closet
- Level: First
Bedroom
- Description: Bedroom,Pullman Bath,Walk-in Closet
- Level: First
Primary bathroom
- Description: Master Bath,Bathtub,Double Sink,Full Bath,Separate Shower
- Level: First
Bathroom
- Description: Hall Bath,Full Bath
- Level: First
Bonus room
- Description: Additional Room,Attic,Exercise,Workroom
- Level: Second
Dining room
- Description: Dining Room,Combo w/ Living
- Level: First
Game room
- Description: Game/Rec Room,
- Level: Second
Kitchen
- Description: Kitchen,Island,Pantry
- Level: First
Living room
- Description: Living Room,Fireplace,Great Room
- Level: First
Utility room
- Description: Utility Room,Inside,Separate,Sink
- Level: First
Heating
- Central, Gas, Multiple Heating Units
Cooling
- Central Air, 2 Units
Appliances
- Included: Cooktop, Double Oven, Dishwasher, Disposal, Microwave, Oven, Range, Refrigerator, Electric Oven, Gas Range, Gas Water Heater
- Laundry: Washer Hookup, Electric Dryer Hookup
Features
- Granite Counters, High Ceilings, Hot Tub/Spa, Stone Counters, Ceiling Fan(s), Programmable Thermostat
- Flooring: Carpet, Hardwood, Tile
- Windows: Skylight(s), Vinyl
- Basement: Crawl Space
- Number of fireplaces: 1
- Fireplace features: Gas Log, Gas Starter
Interior area
- Total structure area: 3,233
- Total interior livable area: 3,233 sqft
Property
Parking
- Total spaces: 3
- Parking features: Attached, Garage, Garage Faces Rear, Storage, Workshop in Garage
- Attached garage spaces: 3
Features
- Patio & porch: Covered, Deck, Patio, Porch
- Exterior features: Concrete Driveway, Dog Run, Sprinkler/Irrigation, Rain Gutters
- Pool features: None
- Has spa: Yes
- Spa features: Hot Tub
- Fencing: Chain Link
Lot
- Size: 1.01 Acres
- Features: Cul-De-Sac, Mature Trees
Details
- Additional structures: Storage
- Parcel number: 660063259
Construction
Type & style
- Home type: SingleFamily
- Architectural style: Craftsman
- Property subtype: Single Family Residence
Materials
- Brick, Vinyl Siding, Wood Siding, Wood Frame
- Foundation: Crawlspace
- Roof: Asphalt,Fiberglass
Condition
- Year built: 1997
Utilities & green energy
- Sewer: Aerobic Septic
- Water: Rural
- Utilities for property: Electricity Available, Natural Gas Available, Water Available
Green energy
- Energy efficient items: Insulation
- Indoor air quality: Ventilation
Community & neighborhood
Security
- Security features: No Safety Shelter
Community
- Community features: Gutter(s), Sidewalks
Location
- Region: Claremore
- Subdivision: Timber View
Other
Other facts
- Listing terms: Conventional,FHA 203(k),FHA,USDA Loan,VA Loan
Price history
| Date | Event | Price |
|---|---|---|
| 9/20/2024 | Sold | $480,000-2.4%$148/sqft |
Source: | ||
| 9/3/2024 | Pending sale | $492,000$152/sqft |
Source: | ||
| 8/12/2024 | Price change | $492,000-1.5%$152/sqft |
Source: | ||
| 4/29/2024 | Price change | $499,500-3.8%$155/sqft |
Source: | ||
| 4/5/2024 | Listed for sale | $519,500+216.1%$161/sqft |
Source: | ||
Public tax history
| Year | Property taxes | Tax assessment |
|---|---|---|
| 2024 | $2,885 +3.3% | $35,575 +3% |
| 2023 | $2,793 +3.2% | $34,540 +3% |
| 2022 | $2,706 +1.1% | $33,534 +3% |
Find assessor info on the county website
Neighborhood: 74019
Nearby schools
GreatSchools rating
- 6/10Justus-Tiawah Public SchoolGrades: PK-8Distance: 3.7 mi
Schools provided by the listing agent
- Elementary: Justus Tiawah
- High: Claremore
- District: Justus-Tiawah - Sch Dist (29)
Source: MLS Technology, Inc.. This data may not be complete. We recommend contacting the local school district to confirm school assignments for this home.
Get pre-qualified for a loan
At Zillow Home Loans, we can pre-qualify you in as little as 5 minutes with no impact to your credit score.An equal housing lender. NMLS #10287.
Sell for more on Zillow
Get a Zillow Showcase℠ listing at no additional cost and you could sell for .
$493,300
2% more+$9,866
With Zillow Showcase(estimated)$503,166

