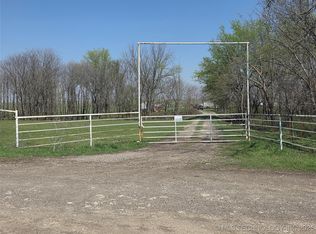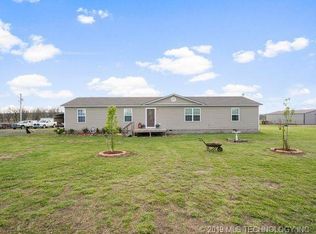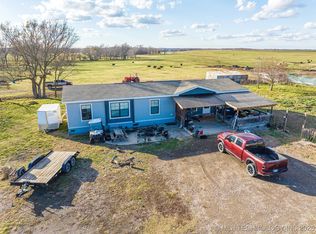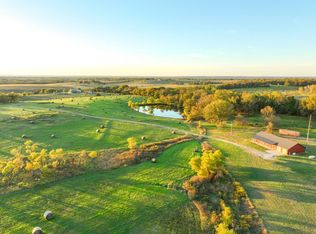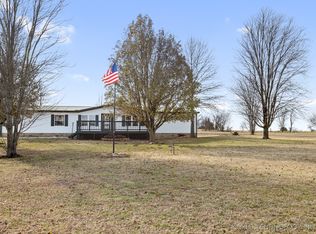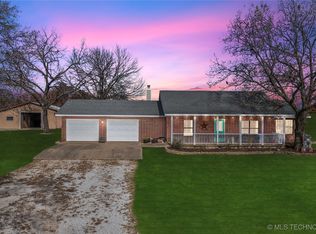This incredible 100-acre property offers everything you need for country living, farming, and livestock. The well-maintained single-wide modular home, built in 2021, features 3 bedrooms and 2 bathrooms, a spacious living room, and an open kitchen with a large pantry and ample storage. The dining area provides plenty of space, while the large utility/laundry room is conveniently located near the master bedroom. The master bathroom includes a full soaking tub, a separate shower, and a double vanity. The property also boasts a brand-new, fully insulated 30x50x12 pole barn with concrete floors, electric, an overhead door, two steel entry doors, and windows. The land is fully fenced and cross-fenced, making it ideal for livestock, and includes a large pond for water access/livestock. Additionally, chicken coops and 3 greenhouses will stay with the property. Last year, the acreage produced 130-150 round bales, showcasing its excellent farming potential. Conveniently located just 5 minutes from Chelsea, 50 minutes from Tulsa, and 1.5 hours from Joplin, this property offers the perfect balance of rural tranquility and accessibility. As an added bonus, the 2021 refrigerator, 2021 washer, and 2021 dryer are included. This 100-acre farm is move-in ready and waiting for you to call it home! Schedule a tour today!
For sale
$735,000
24600 S 4260th Rd, Chelsea, OK 74016
3beds
1,440sqft
Est.:
Manufactured Home, Single Family Residence
Built in 2021
100.16 Acres Lot
$-- Zestimate®
$510/sqft
$-- HOA
What's special
Large pondSteel entry doorsMaster bathroomDouble vanitySeparate showerFull soaking tubOverhead door
- 341 days |
- 66 |
- 1 |
Zillow last checked: 8 hours ago
Listing updated: August 08, 2025 at 02:30pm
Listed by:
Shoua Thao 918-261-2345,
Epique Realty
Source: MLS Technology, Inc.,MLS#: 2502782 Originating MLS: MLS Technology
Originating MLS: MLS Technology
Facts & features
Interior
Bedrooms & bathrooms
- Bedrooms: 3
- Bathrooms: 2
- Full bathrooms: 2
Primary bedroom
- Description: Master Bedroom,Private Bath,Walk-in Closet
- Level: First
Bedroom
- Description: Bedroom,No Bath
- Level: First
Bedroom
- Description: Bedroom,No Bath
- Level: First
Primary bathroom
- Description: Master Bath,Double Sink,Full Bath,Separate Shower,Whirlpool
- Level: First
Bathroom
- Description: Hall Bath,Bathtub,Full Bath
- Level: First
Kitchen
- Description: Kitchen,Eat-In,Pantry
- Level: First
Utility room
- Description: Utility Room,Inside
- Level: First
Heating
- Central, Electric
Cooling
- Central Air
Appliances
- Included: Dryer, Dishwasher, Electric Water Heater, Oven, Range, Refrigerator, Washer, Plumbed For Ice Maker
- Laundry: Electric Dryer Hookup
Features
- High Ceilings, High Speed Internet, Laminate Counters, Electric Range Connection
- Flooring: Carpet, Tile
- Windows: Vinyl
- Basement: None,Crawl Space
- Has fireplace: No
Interior area
- Total structure area: 1,440
- Total interior livable area: 1,440 sqft
Property
Features
- Levels: One
- Stories: 1
- Patio & porch: None
- Exterior features: Gravel Driveway, Rain Gutters
- Pool features: None
- Fencing: Barbed Wire,Cross Fenced
Lot
- Size: 100.16 Acres
- Features: Farm, Mature Trees, Pond on Lot, Rolling Slope, Ranch, Stream/Creek, Spring, Wooded
Details
- Additional structures: None
- Parcel number: 00000825N18E200100
- Horses can be raised: Yes
- Horse amenities: Horses Allowed
Construction
Type & style
- Home type: MobileManufactured
- Architectural style: Other
- Property subtype: Manufactured Home, Single Family Residence
Materials
- Manufactured, Wood Siding
- Foundation: Crawlspace
- Roof: Asphalt,Fiberglass
Condition
- Year built: 2021
Utilities & green energy
- Sewer: Septic Tank
- Water: Rural
- Utilities for property: Electricity Available, High Speed Internet Available, Phone Available
Community & HOA
Community
- Features: Gutter(s)
- Security: No Safety Shelter
- Subdivision: Craig Co Unplatted
HOA
- Has HOA: No
Location
- Region: Chelsea
Financial & listing details
- Price per square foot: $510/sqft
- Annual tax amount: $1,986
- Date on market: 1/17/2025
- Cumulative days on market: 342 days
- Listing terms: Conventional,FHA,Other,USDA Loan,VA Loan
- Exclusions: All stand-alone generators and security camera's located at the pole-barn.
- Body type: Single Wide
Estimated market value
Not available
Estimated sales range
Not available
Not available
Price history
Price history
| Date | Event | Price |
|---|---|---|
| 8/8/2025 | Price change | $735,000-2%$510/sqft |
Source: | ||
| 6/6/2025 | Price change | $750,000-4.5%$521/sqft |
Source: | ||
| 3/4/2025 | Price change | $785,000-4.8%$545/sqft |
Source: | ||
| 1/17/2025 | Listed for sale | $825,000$573/sqft |
Source: | ||
Public tax history
Public tax history
Tax history is unavailable.BuyAbility℠ payment
Est. payment
$3,462/mo
Principal & interest
$2850
Property taxes
$355
Home insurance
$257
Climate risks
Neighborhood: 74016
Nearby schools
GreatSchools rating
- 3/10Art Goad Intermediate Elementary SchoolGrades: PK-5Distance: 8.6 mi
- 4/10Chelsea Junior High SchoolGrades: 6-8Distance: 8.8 mi
- 2/10Chelsea High SchoolGrades: 9-12Distance: 8.8 mi
Schools provided by the listing agent
- Elementary: Chelsea
- High: Chelsea
- District: Chelsea - Sch Dist (22)
Source: MLS Technology, Inc.. This data may not be complete. We recommend contacting the local school district to confirm school assignments for this home.
- Loading
