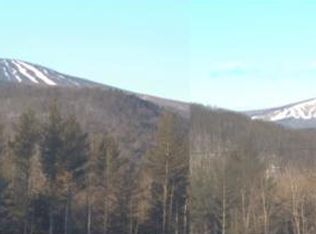Closed
Listed by:
Bob Maisey,
Four Seasons Sotheby's Int'l Realty 802-297-8000
Bought with: Stratton Real Estate
$900,000
2460 Under The Mountain Road, Londonderry, VT 05155
6beds
4,923sqft
Single Family Residence
Built in 1890
27.5 Acres Lot
$892,300 Zestimate®
$183/sqft
$6,802 Estimated rent
Home value
$892,300
$580,000 - $1.28M
$6,802/mo
Zestimate® history
Loading...
Owner options
Explore your selling options
What's special
Under the Mountain Road is an iconic country road with big views of the surrounding mountains, Stratton and Bromley ski areas. This house boasts being the third oldest center hall home in the State of Vermont. When you pull into the driveway, you are awestruck by amazing stone work as well as flower and vegetable gardens throughout the property, and the large pond in the backyard. While modest in appearance from the road, the back of the home shows its expansiveness from additions made by the present owner. It is the perfect combination of authentic Vermont architecture and newer comfortable spaces. The interior offers six bedrooms and four and one-half baths in the main house (two of the rooms are perfect for personal offices), beautiful wide plank wood floors, a cozy living room, and hand carved railing. The dining room is spacious for large meals. There are three fireplaces throughout, and the master suite includes his and hers bathrooms and two full closets. A lovely screened porch and large stone balcony overlooking the pond and mountains adds living space. Fully grown blueberry trees give bountifully each year. A converted barn serves as a guest house with two bedrooms (including one large enough for up to four people), one bathroom, open-plan entertaining and a one-car garage. This property provides a serene setting for magical summers, opportunities to host large gatherings (sleeps up to 20) and easy proximity to shopping and Vermont's charm.
Zillow last checked: 8 hours ago
Listing updated: July 24, 2024 at 01:07pm
Listed by:
Bob Maisey,
Four Seasons Sotheby's Int'l Realty 802-297-8000
Bought with:
Jamie Wylie
Stratton Real Estate
Source: PrimeMLS,MLS#: 4987118
Facts & features
Interior
Bedrooms & bathrooms
- Bedrooms: 6
- Bathrooms: 5
- Full bathrooms: 4
- 1/2 bathrooms: 1
Heating
- Propane, Oil, Wood, Baseboard, Forced Air, Hot Air, Radiator, Wood Stove
Cooling
- Central Air
Appliances
- Included: Electric Cooktop, Dishwasher, Electric Range, Refrigerator, Water Heater
Features
- Dining Area, Natural Woodwork
- Flooring: Hardwood, Tile, Vinyl, Wood
- Windows: Window Treatments
- Basement: Bulkhead,Concrete Floor,Gravel,Exterior Stairs,Storage Space,Unfinished,Walkout,Interior Access,Basement Stairs,Interior Entry
- Has fireplace: Yes
- Fireplace features: Fireplace Screens/Equip, Wood Burning, 3+ Fireplaces
Interior area
- Total structure area: 6,623
- Total interior livable area: 4,923 sqft
- Finished area above ground: 4,923
- Finished area below ground: 0
Property
Parking
- Total spaces: 6
- Parking features: Gravel, Driveway, Garage, Parking Spaces 6+, Attached
- Garage spaces: 2
- Has uncovered spaces: Yes
Accessibility
- Accessibility features: Bathroom w/Tub, Grab Bars in Bathroom
Features
- Levels: 1.75
- Stories: 1
- Patio & porch: Patio, Porch, Enclosed Porch, Screened Porch
- Exterior features: Dock, Deck, Garden, Storage
- Fencing: Partial
- Has view: Yes
- View description: Mountain(s), Water
- Water view: Water
- Waterfront features: Pond, Stream
- Frontage length: Road frontage: 700
Lot
- Size: 27.50 Acres
- Features: Country Setting, Landscaped, Level, Recreational, Views, Wooded
Details
- Additional structures: Gazebo, Guest House, Outbuilding
- Parcel number: 35711011523
- Zoning description: Res
- Other equipment: Standby Generator
Construction
Type & style
- Home type: SingleFamily
- Architectural style: Colonial,New Englander
- Property subtype: Single Family Residence
Materials
- Post and Beam, Wood Frame, Wood Siding
- Foundation: Concrete, Stone
- Roof: Shake,Standing Seam
Condition
- New construction: No
- Year built: 1890
Utilities & green energy
- Electric: 200+ Amp Service, Generator
- Sewer: Septic Tank
- Utilities for property: Satellite, Telephone at Site, Fiber Optic Internt Avail, Satellite Internet
Community & neighborhood
Location
- Region: South Londonderry
Other
Other facts
- Road surface type: Dirt, Unpaved
Price history
| Date | Event | Price |
|---|---|---|
| 7/24/2024 | Sold | $900,000-23.4%$183/sqft |
Source: | ||
| 6/28/2024 | Contingent | $1,175,000$239/sqft |
Source: | ||
| 6/7/2024 | Price change | $1,175,000-13%$239/sqft |
Source: | ||
| 4/18/2024 | Price change | $1,350,000-8.5%$274/sqft |
Source: | ||
| 3/6/2024 | Listed for sale | $1,475,000$300/sqft |
Source: | ||
Public tax history
| Year | Property taxes | Tax assessment |
|---|---|---|
| 2024 | -- | $803,100 |
| 2023 | -- | $803,100 |
| 2022 | -- | $803,100 |
Find assessor info on the county website
Neighborhood: 05155
Nearby schools
GreatSchools rating
- 6/10Flood Brook Usd #20Grades: PK-8Distance: 5.6 mi
- 3/10Leland & Gray Uhsd #34Grades: 6-12Distance: 10.4 mi
- NAWindham Elementary SchoolGrades: PK-6Distance: 3.1 mi
Schools provided by the listing agent
- Elementary: Flood Brook Elementary School
- District: Flood Brook USD 20
Source: PrimeMLS. This data may not be complete. We recommend contacting the local school district to confirm school assignments for this home.
Get pre-qualified for a loan
At Zillow Home Loans, we can pre-qualify you in as little as 5 minutes with no impact to your credit score.An equal housing lender. NMLS #10287.
