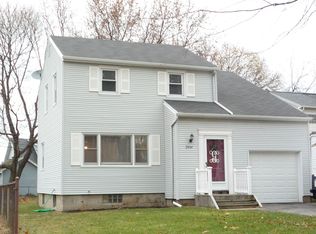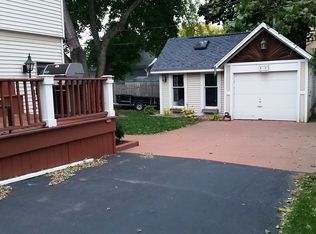Large 4 bedroom home with original gumwood trim, not painted over, built in book cases and hall closet, 2 large bedrooms and bath on first floor along with 2 large bedrooms and a playroom/office area on the second floor. The basement is partially finished with a full bath in the laundry area of the basement, with stairs that walk up to the backyard. This home has been freshly painted throughout, updated kitchen with new stove, updated electrical outlets and switches, new storm door on the enclosed porch, freshly painted garage and greenlight high speed internet is installed and ready for service. The hardwood floors were refinished 2 years ago along with the new carpet on the second floor. The home had all lead paint removed and documents will be provided.
This property is off market, which means it's not currently listed for sale or rent on Zillow. This may be different from what's available on other websites or public sources.

