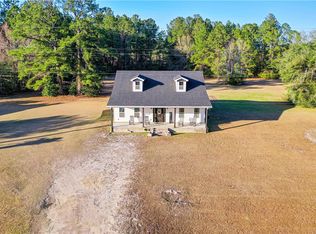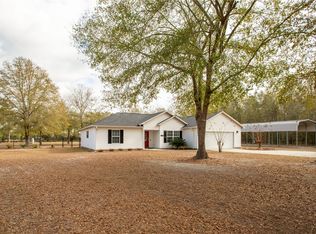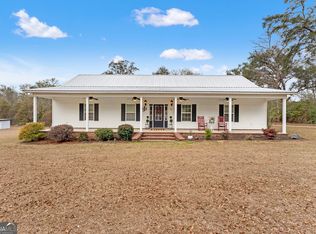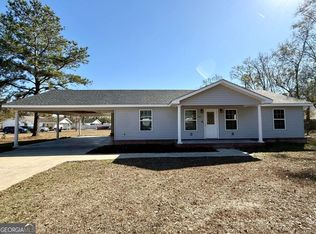THE PERFECT COMBO!This 2020 built 2 Bedroom, 2.5 Bathroom Barn-dominium is situated on 4 acres in Pierce County Georgia. The kitchen features Beautiful Cabinets and Tile Flooring with an eating/dining combo. The bedrooms are spacious with a HUGE walk-in master tiled shower and closet with laundry built right in. This home is the PERFECT combination for Living, Working and Entertaining. With 2400 + sq feet of living space, 2000+ sq foot shop , and 1500+ sq ft patio there is plenty of room for ALL. What are you waiting for Let's get you moved into your dream property today, this one WILL NOT last long! Call your Realtor NOW! Co-op is offered to ALL buyers agents
Active under contract
$339,000
2460 Thornton Rd, Patterson, GA 31557
2beds
2,400sqft
Est.:
Single Family Residence
Built in 2020
4 Acres Lot
$337,000 Zestimate®
$141/sqft
$-- HOA
What's special
- 209 days |
- 623 |
- 46 |
Zillow last checked: 8 hours ago
Listing updated: November 18, 2025 at 08:56am
Listed by:
Ashley Stieve 912-655-3709,
10X Realty,
Merina Spell 833-310-9669,
10X Realty
Source: GAMLS,MLS#: 10555579
Facts & features
Interior
Bedrooms & bathrooms
- Bedrooms: 2
- Bathrooms: 3
- Full bathrooms: 2
- 1/2 bathrooms: 1
- Main level bathrooms: 2
- Main level bedrooms: 2
Rooms
- Room types: Family Room, Great Room, Laundry
Heating
- Central
Cooling
- Ceiling Fan(s), Central Air
Appliances
- Included: Dishwasher, Ice Maker, Microwave, Oven/Range (Combo)
- Laundry: Mud Room
Features
- High Ceilings, Master On Main Level
- Flooring: Carpet, Laminate, Tile
- Basement: None
- Has fireplace: No
Interior area
- Total structure area: 2,400
- Total interior livable area: 2,400 sqft
- Finished area above ground: 2,400
- Finished area below ground: 0
Property
Parking
- Parking features: Attached
- Has attached garage: Yes
Features
- Levels: One
- Stories: 1
Lot
- Size: 4 Acres
- Features: Level, Open Lot, Private
Details
- Parcel number: 074 001 A
Construction
Type & style
- Home type: SingleFamily
- Architectural style: Other
- Property subtype: Single Family Residence
Materials
- Concrete
- Roof: Metal
Condition
- Resale
- New construction: No
- Year built: 2020
Utilities & green energy
- Sewer: Septic Tank
- Water: Well
- Utilities for property: Cable Available, Electricity Available, High Speed Internet, Phone Available, Underground Utilities, Water Available
Community & HOA
Community
- Features: None
- Subdivision: None
HOA
- Has HOA: No
- Services included: None
Location
- Region: Patterson
Financial & listing details
- Price per square foot: $141/sqft
- Tax assessed value: $390,944
- Annual tax amount: $3,746
- Date on market: 7/1/2025
- Cumulative days on market: 209 days
- Listing agreement: Exclusive Right To Sell
- Electric utility on property: Yes
Estimated market value
$337,000
$320,000 - $354,000
$2,251/mo
Price history
Price history
| Date | Event | Price |
|---|---|---|
| 10/23/2025 | Price change | $339,000-0.3%$141/sqft |
Source: | ||
| 8/1/2025 | Price change | $339,900-1.5%$142/sqft |
Source: | ||
| 7/15/2025 | Price change | $345,000-0.7%$144/sqft |
Source: | ||
| 7/2/2025 | Listed for sale | $347,500$145/sqft |
Source: | ||
| 7/1/2025 | Listing removed | $347,500$145/sqft |
Source: | ||
Public tax history
Public tax history
| Year | Property taxes | Tax assessment |
|---|---|---|
| 2024 | $3,659 +1.3% | $156,378 +1.4% |
| 2023 | $3,612 +72.9% | $154,179 +99.4% |
| 2022 | $2,090 +114.8% | $77,327 +112.3% |
Find assessor info on the county website
BuyAbility℠ payment
Est. payment
$1,986/mo
Principal & interest
$1607
Property taxes
$260
Home insurance
$119
Climate risks
Neighborhood: 31557
Nearby schools
GreatSchools rating
- 8/10Patterson Elementary SchoolGrades: PK-5Distance: 4 mi
- 7/10Pierce County Middle SchoolGrades: 6-8Distance: 9.6 mi
- 9/10Pierce County High SchoolGrades: 9-12Distance: 8.9 mi
Schools provided by the listing agent
- Elementary: Patterson
- Middle: Pierce County
- High: Pierce County
Source: GAMLS. This data may not be complete. We recommend contacting the local school district to confirm school assignments for this home.




