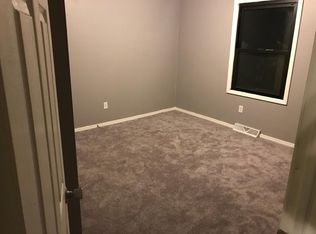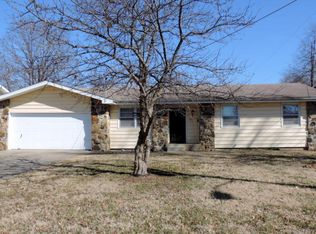Closed
Price Unknown
2460 S Dollison Avenue, Springfield, MO 65807
3beds
1,404sqft
Single Family Residence
Built in 1973
10,454.4 Square Feet Lot
$221,000 Zestimate®
$--/sqft
$1,510 Estimated rent
Home value
$221,000
$210,000 - $232,000
$1,510/mo
Zestimate® history
Loading...
Owner options
Explore your selling options
What's special
Over 1,400 sq. ft. (per assessor) in this nice 3 bedroom, 2 bath home with 2 living areas conveniently located minutes away from Mercy Hospital, Bass Pro Shops & Battlefield Mall. Front living room would make a nice office, computer room or formal dining room. Family room has fireplace. Covered back porch. Privacy fenced backyard with trees.
Zillow last checked: 8 hours ago
Listing updated: August 02, 2024 at 02:58pm
Listed by:
Dan Senn 417-818-8888,
RE/MAX House of Brokers
Bought with:
Diane M Nicholas, 1999027655
Murney Associates - Primrose
Source: SOMOMLS,MLS#: 60248980
Facts & features
Interior
Bedrooms & bathrooms
- Bedrooms: 3
- Bathrooms: 2
- Full bathrooms: 2
Primary bedroom
- Area: 166.05
- Dimensions: 13.5 x 12.3
Bedroom 2
- Area: 121.54
- Dimensions: 11.8 x 10.3
Bedroom 3
- Area: 123.9
- Dimensions: 11.8 x 10.5
Dining area
- Area: 110.74
- Dimensions: 11.3 x 9.8
Family room
- Area: 232.9
- Dimensions: 17 x 13.7
Kitchen
- Area: 116.25
- Dimensions: 12.5 x 9.3
Living room
- Area: 179.36
- Dimensions: 15.2 x 11.8
Porch
- Area: 171.68
- Dimensions: 14.8 x 11.6
Heating
- Central, Forced Air, Natural Gas
Cooling
- Ceiling Fan(s)
Appliances
- Included: Dishwasher, Free-Standing Electric Oven, Gas Water Heater, Microwave
- Laundry: Laundry Room, W/D Hookup
Features
- Walk-In Closet(s), Walk-in Shower
- Flooring: Carpet, Laminate, Tile
- Windows: Double Pane Windows
- Has basement: No
- Attic: Pull Down Stairs
- Has fireplace: Yes
- Fireplace features: Family Room
Interior area
- Total structure area: 1,404
- Total interior livable area: 1,404 sqft
- Finished area above ground: 1,404
- Finished area below ground: 0
Property
Parking
- Total spaces: 2
- Parking features: Driveway, Garage Door Opener, Garage Faces Front
- Attached garage spaces: 2
- Has uncovered spaces: Yes
Features
- Levels: One
- Stories: 1
- Patio & porch: Rear Porch
- Exterior features: Rain Gutters
- Fencing: Wood
Lot
- Size: 10,454 sqft
- Dimensions: 73 x 141
Details
- Parcel number: 881336413009
Construction
Type & style
- Home type: SingleFamily
- Property subtype: Single Family Residence
Materials
- Frame
- Foundation: Block
- Roof: Composition
Condition
- Year built: 1973
Utilities & green energy
- Sewer: Public Sewer
- Water: Public
Community & neighborhood
Location
- Region: Springfield
- Subdivision: Southern Virginia Park
Other
Other facts
- Listing terms: Cash,Conventional,FHA,VA Loan
- Road surface type: Asphalt
Price history
| Date | Event | Price |
|---|---|---|
| 8/31/2023 | Sold | -- |
Source: | ||
| 8/7/2023 | Pending sale | $199,900$142/sqft |
Source: | ||
| 8/5/2023 | Listed for sale | $199,900$142/sqft |
Source: | ||
| 5/24/2022 | Listing removed | -- |
Source: Zillow Rental Manager | ||
| 5/21/2022 | Listed for rent | $1,250+39.7%$1/sqft |
Source: Zillow Rental Manager | ||
Public tax history
| Year | Property taxes | Tax assessment |
|---|---|---|
| 2024 | $1,144 +0.6% | $21,320 |
| 2023 | $1,137 +5.7% | $21,320 +8.2% |
| 2022 | $1,076 +0% | $19,700 |
Find assessor info on the county website
Neighborhood: Seminole
Nearby schools
GreatSchools rating
- 8/10Holland Elementary SchoolGrades: PK-5Distance: 0.2 mi
- 5/10Jarrett Middle SchoolGrades: 6-8Distance: 2.1 mi
- 4/10Parkview High SchoolGrades: 9-12Distance: 1.6 mi
Schools provided by the listing agent
- Elementary: SGF-Holland
- Middle: SGF-Jarrett
- High: SGF-Parkview
Source: SOMOMLS. This data may not be complete. We recommend contacting the local school district to confirm school assignments for this home.

