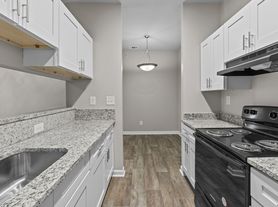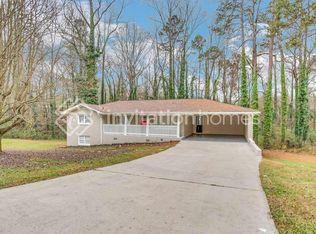Newly constructed modern townhome in the Heart of Austell FOR RENT! This home offers 3-bedrooms, 2.5-bathrooms townhouse designed for modern comfort and style. Nestled in a growing community in Austell, this home features an open-concept main level with luxury vinyl flooring, a bright living room, and a stylish kitchen complete with granite countertops, stainless steel appliances, and a spacious island perfect for entertaining. Upstairs, you'll find a serene primary suite with a walk-in closet and a spa-inspired en-suite bathroom, along with two additional bedrooms and a full bath - ideal for family, guests, or a home office setup. Enjoy the convenience of an upstairs laundry room and a two-car garage. With energy-efficient features, low-maintenance exteriors, and easy access to shopping, dining, and major highways, this home blends comfort and convenience in one perfect package. Whether you're a first-time renter, family or young professional without compromise, this is the home you've been waiting for! Lease incentives!
Listings identified with the FMLS IDX logo come from FMLS and are held by brokerage firms other than the owner of this website. The listing brokerage is identified in any listing details. Information is deemed reliable but is not guaranteed. 2025 First Multiple Listing Service, Inc.
Townhouse for rent
$2,600/mo
2460 Ravencliff Dr, Austell, GA 30168
3beds
1,806sqft
Price may not include required fees and charges.
Townhouse
Available now
No pets
Central air, ceiling fan
In hall laundry
Garage parking
Central, fireplace
What's special
Two-car garageSpacious islandStainless steel appliancesStylish kitchenWalk-in closetGranite countertopsSerene primary suite
- 2 days |
- -- |
- -- |
Travel times
Zillow can help you save for your dream home
With a 6% savings match, a first-time homebuyer savings account is designed to help you reach your down payment goals faster.
Offer exclusive to Foyer+; Terms apply. Details on landing page.
Facts & features
Interior
Bedrooms & bathrooms
- Bedrooms: 3
- Bathrooms: 3
- Full bathrooms: 2
- 1/2 bathrooms: 1
Heating
- Central, Fireplace
Cooling
- Central Air, Ceiling Fan
Appliances
- Included: Dishwasher, Disposal, Microwave, Oven, Refrigerator, Stove, Washer
- Laundry: In Hall, In Unit, Upper Level
Features
- Ceiling Fan(s), Double Vanity, Low Flow Plumbing Fixtures, Tray Ceiling(s), Walk In Closet, Walk-In Closet(s)
- Flooring: Carpet, Laminate
- Has fireplace: Yes
Interior area
- Total interior livable area: 1,806 sqft
Video & virtual tour
Property
Parking
- Parking features: Garage, Covered
- Has garage: Yes
- Details: Contact manager
Features
- Stories: 2
- Exterior features: Contact manager
Construction
Type & style
- Home type: Townhouse
- Property subtype: Townhouse
Materials
- Roof: Composition
Condition
- Year built: 2025
Building
Management
- Pets allowed: No
Community & HOA
Location
- Region: Austell
Financial & listing details
- Lease term: 12 Months
Price history
| Date | Event | Price |
|---|---|---|
| 10/17/2025 | Listed for rent | $2,600$1/sqft |
Source: FMLS GA #7667275 | ||
| 10/5/2025 | Listing removed | $2,600$1/sqft |
Source: Zillow Rentals | ||
| 10/1/2025 | Listed for rent | $2,600$1/sqft |
Source: Zillow Rentals | ||
| 10/1/2025 | Listing removed | $2,600$1/sqft |
Source: FMLS GA #7645495 | ||
| 9/8/2025 | Listed for rent | $2,600$1/sqft |
Source: FMLS GA #7645495 | ||
Neighborhood: 30168
There are 2 available units in this apartment building

