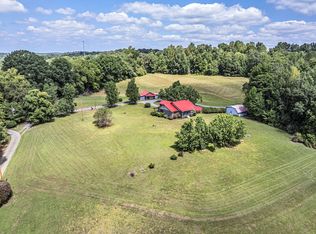Craftsmanship Abounds! Custom walnut cabinets, custom walnut woodwork and trim throughout, Solid oak flooring, Tile in kitchen and baths, Huge den with fireplace, cathedral ceiling and overlook from upstairs. Attached 2 car garage, Full basement is clean and dry, In addition to home being on city water there is a well that runs to 1 hydrant, Property also has a spring house and nice year around creek running through. This is a gorgeous Home with a chalet vibe! Don't miss out!
This property is off market, which means it's not currently listed for sale or rent on Zillow. This may be different from what's available on other websites or public sources.
