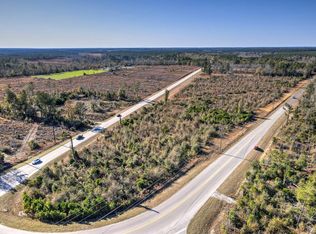Sold for $126,000
$126,000
2460 Old Barnwell Rd, Williston, SC 29853
3beds
2,240sqft
Manufactured Home
Built in 1997
2 Acres Lot
$152,100 Zestimate®
$56/sqft
$1,512 Estimated rent
Home value
$152,100
$129,000 - $176,000
$1,512/mo
Zestimate® history
Loading...
Owner options
Explore your selling options
What's special
Beautiful two-acre parcel of land with a charming double-wide home beckons with
promises of potential and possibilities. With a bit of tender loving care, this residence has the
potential to become a wonderful place for space and serenity! Upon entering, you're greeted by
the spacious interior, with three bedrooms along with two flexible spaces that can be
effortlessly adapted into offices, playrooms, or additional living areas to suit your needs. The
layout provides ample room for customization, allowing you to tailor the space to accommodate
your lifestyle seamlessly. While the HVAC system requires restoration, the property has a well and septic system, ensuring self-sufficiency and independence. Outside, a 30 x 11
shed offers additional storage space and is equipped with electrical wiring for convenience.
Embrace the challenge, unlock the potential, and make this property your own. This home is
being offered AS-IS. CASH ONLY OFFERS.
Zillow last checked: 8 hours ago
Listing updated: June 06, 2025 at 10:08am
Listed by:
Mike Stake & Associates Team 803-640-9591,
Realty One Group Visionaries,
Catherine Stevens 803-640-9400,
Realty One Group Visionaries
Bought with:
Comp Agent Not Member
For COMP Purposes Only
Source: Aiken MLS,MLS#: 210741
Facts & features
Interior
Bedrooms & bathrooms
- Bedrooms: 3
- Bathrooms: 2
- Full bathrooms: 2
Primary bedroom
- Level: Main
- Area: 180
- Dimensions: 15 x 12
Bedroom 2
- Level: Main
- Area: 110
- Dimensions: 11 x 10
Bedroom 3
- Level: Main
- Area: 110
- Dimensions: 11 x 10
Dining room
- Level: Main
- Area: 100
- Dimensions: 10 x 10
Family room
- Level: Main
- Area: 168
- Dimensions: 14 x 12
Kitchen
- Level: Main
- Area: 144
- Dimensions: 16 x 9
Laundry
- Level: Main
- Area: 27
- Dimensions: 9 x 3
Living room
- Level: Main
- Area: 260
- Dimensions: 20 x 13
Other
- Description: Office
- Level: Main
- Area: 132
- Dimensions: 12 x 11
Recreation room
- Level: Main
- Area: 144
- Dimensions: 12 x 12
Heating
- See Remarks, Electric
Cooling
- See Remarks, Central Air
Appliances
- Included: Range, Refrigerator, Dishwasher
Features
- Walk-In Closet(s), Ceiling Fan(s), Kitchen Island, Cable Internet
- Flooring: Carpet, Laminate, Vinyl
- Basement: Crawl Space
- Number of fireplaces: 1
- Fireplace features: Living Room
Interior area
- Total structure area: 2,240
- Total interior livable area: 2,240 sqft
- Finished area above ground: 2,240
- Finished area below ground: 0
Property
Parking
- Parking features: None
Features
- Levels: One
- Patio & porch: Deck, Porch
- Exterior features: None
- Pool features: None
Lot
- Size: 2 Acres
- Features: Level
Details
- Additional structures: Shed(s)
- Parcel number: 2440503001
- Special conditions: Standard
- Horses can be raised: Yes
- Horse amenities: None
Construction
Type & style
- Home type: MobileManufactured
- Architectural style: Ranch
- Property subtype: Manufactured Home
Materials
- Block, Vinyl Siding
- Foundation: Block
- Roof: Composition
Condition
- New construction: No
- Year built: 1997
Utilities & green energy
- Sewer: Septic Tank
- Water: Well
Community & neighborhood
Community
- Community features: None
Location
- Region: Williston
- Subdivision: None
Other
Other facts
- Listing terms: Contract
- Road surface type: Dirt
Price history
| Date | Event | Price |
|---|---|---|
| 6/11/2024 | Sold | $126,000-6.7%$56/sqft |
Source: | ||
| 6/11/2024 | Pending sale | $135,000$60/sqft |
Source: | ||
| 5/25/2024 | Contingent | $135,000$60/sqft |
Source: | ||
| 5/25/2024 | Pending sale | $135,000$60/sqft |
Source: | ||
| 4/15/2024 | Listed for sale | $135,000$60/sqft |
Source: | ||
Public tax history
| Year | Property taxes | Tax assessment |
|---|---|---|
| 2025 | $621 +256.5% | $5,350 +414.4% |
| 2024 | $174 +32% | $1,040 +100% |
| 2023 | $132 +198.8% | $520 +73.3% |
Find assessor info on the county website
Neighborhood: 29853
Nearby schools
GreatSchools rating
- 7/10Oakwood-Windsor Elementary SchoolGrades: PK-5Distance: 8.5 mi
- 4/10New Ellenton Middle SchoolGrades: 6-8Distance: 11.7 mi
- 3/10Silver Bluff High SchoolGrades: 9-12Distance: 16 mi
Schools provided by the listing agent
- Elementary: Oakwood Windsor
- Middle: New Ellenton
- High: Silver Bluff
Source: Aiken MLS. This data may not be complete. We recommend contacting the local school district to confirm school assignments for this home.
