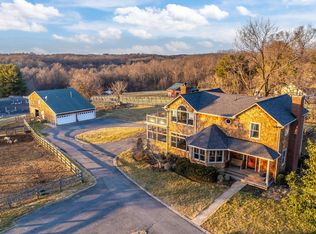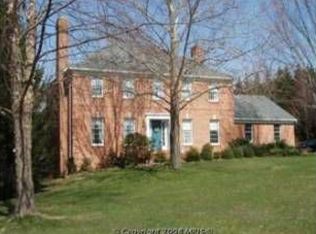New Price! This Custom Built Brick and Stone Rambler on 4+ acres has approx. 6500 sq ft of finished living space. The amazing architecture includes arched entryways, vaulted ceilings, and skylights throughout. Gorgeous hardwoods throughout, marble, and ceramic too! Home has attached 2-car garage, a 2-car detached, and another detached garage/storage/shop area. Huge deck and great location!
This property is off market, which means it's not currently listed for sale or rent on Zillow. This may be different from what's available on other websites or public sources.

