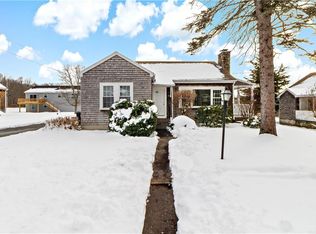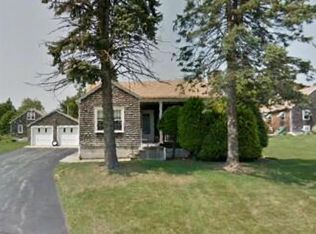Sold for $560,000 on 05/22/25
$560,000
2460 Mendon Rd, Cumberland, RI 02864
3beds
1,620sqft
Single Family Residence
Built in 1993
10,018.8 Square Feet Lot
$568,000 Zestimate®
$346/sqft
$3,323 Estimated rent
Home value
$568,000
$506,000 - $636,000
$3,323/mo
Zestimate® history
Loading...
Owner options
Explore your selling options
What's special
HIGHEST AND BEST DUE TODAY, 4/19, BY 8 PM. Welcome home to sought after Cumberland Hill! Set on a corner lot, this spacious Cape-style home offers 3 bedrooms - including a first-floor bedroom - ideal for first-floor living or hosting guests with ease; and 2 full and 1 half bathrooms. At the heart of the home is a huge eat-in kitchen with granite countertops, stainless steel appliances, and lots of storage with plenty of cabinets - a dream setup for cooking, dining, and everyday living. You’ll love entertaining in the large dining room, then relaxing in the spacious living room, both featuring beautiful hardwood floors. Step out onto the deck to sip your morning coffee, dive into a good book, or simply unwind after a long day. The partially finished basement offers even more versatility, with a dedicated gym area, half bath, laundry space, unfinished storage, and potential for additional living space - perfect for expanding as your needs grow. Comfort and convenience continue with central air, and a sprinkler system with well water to keep your yard lush and green. You’ll also appreciate the attached two-car heated garage, especially during the colder months. Recent updates include a brand-new roof and a new boiler, giving you peace of mind and added value. Located close to shopping, highways, schools, and a nearby bike path, this home offers the perfect blend of comfort, space, and convenience. Don’t miss out on this great opportunity!
Zillow last checked: 8 hours ago
Listing updated: May 23, 2025 at 10:22am
Listed by:
Debra Mark 617-293-9310,
Jack Conway & Co Inc.
Bought with:
Bob Kenneally, RES.0046417
Williams & Stuart Real Estate
Source: StateWide MLS RI,MLS#: 1381834
Facts & features
Interior
Bedrooms & bathrooms
- Bedrooms: 3
- Bathrooms: 3
- Full bathrooms: 2
- 1/2 bathrooms: 1
Bathroom
- Level: First
Bathroom
- Level: Lower
Bathroom
- Level: Second
Other
- Level: Second
Other
- Level: Second
Other
- Level: First
Dining room
- Level: First
Exercise room
- Level: Lower
Kitchen
- Level: First
Other
- Level: Lower
Living room
- Level: First
Heating
- Oil, Baseboard, Forced Water
Cooling
- Central Air, Whole House Fan
Appliances
- Included: Dishwasher, Dryer, Disposal, Microwave, Oven/Range, Refrigerator, Washer
Features
- Wall (Dry Wall), Skylight, Plumbing (Mixed), Ceiling Fan(s), Central Vacuum
- Flooring: Ceramic Tile, Hardwood, Carpet
- Windows: Skylight(s)
- Basement: Full,Interior and Exterior,Partially Finished,Bath/Stubbed,Laundry,Storage Space,Utility,Workout Room
- Has fireplace: No
- Fireplace features: None
Interior area
- Total structure area: 1,620
- Total interior livable area: 1,620 sqft
- Finished area above ground: 1,620
- Finished area below ground: 0
Property
Parking
- Total spaces: 6
- Parking features: Attached, Driveway
- Attached garage spaces: 2
- Has uncovered spaces: Yes
Features
- Patio & porch: Deck
Lot
- Size: 10,018 sqft
- Features: Corner Lot, Sprinklers
Details
- Parcel number: CUMBM033B0100L000
- Special conditions: Conventional/Market Value
Construction
Type & style
- Home type: SingleFamily
- Architectural style: Cape Cod
- Property subtype: Single Family Residence
Materials
- Dry Wall, Wood
- Foundation: Concrete Perimeter
Condition
- New construction: No
- Year built: 1993
Utilities & green energy
- Electric: 200+ Amp Service
- Utilities for property: Sewer Connected, Water Connected
Community & neighborhood
Security
- Security features: Security System Owned
Community
- Community features: Near Public Transport, Commuter Bus, Golf, Highway Access, Hospital, Interstate, Private School, Public School, Recreational Facilities, Restaurants, Schools, Near Shopping, Near Swimming, Tennis
Location
- Region: Cumberland
- Subdivision: Cumberland Hill
Price history
| Date | Event | Price |
|---|---|---|
| 5/22/2025 | Sold | $560,000+7.7%$346/sqft |
Source: | ||
| 4/23/2025 | Pending sale | $519,900$321/sqft |
Source: | ||
| 4/16/2025 | Listed for sale | $519,900+60%$321/sqft |
Source: | ||
| 12/20/2019 | Sold | $325,000-1.5%$201/sqft |
Source: | ||
| 11/15/2019 | Pending sale | $329,900$204/sqft |
Source: RE/MAX Preferred #1239104 Report a problem | ||
Public tax history
| Year | Property taxes | Tax assessment |
|---|---|---|
| 2025 | $4,917 +2.7% | $400,700 |
| 2024 | $4,788 +2.8% | $400,700 |
| 2023 | $4,656 +7% | $400,700 +38.1% |
Find assessor info on the county website
Neighborhood: Cumberland Hill
Nearby schools
GreatSchools rating
- 7/10Ashton SchoolGrades: K-5Distance: 1.2 mi
- 9/10North Cumberland Middle SchoolGrades: 6-8Distance: 1.8 mi
- 9/10Cumberland High SchoolGrades: 9-12Distance: 0.3 mi

Get pre-qualified for a loan
At Zillow Home Loans, we can pre-qualify you in as little as 5 minutes with no impact to your credit score.An equal housing lender. NMLS #10287.
Sell for more on Zillow
Get a free Zillow Showcase℠ listing and you could sell for .
$568,000
2% more+ $11,360
With Zillow Showcase(estimated)
$579,360
