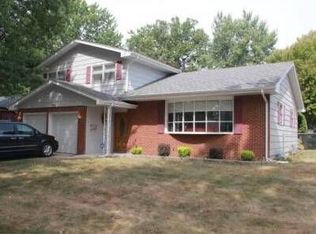Sold for $234,000 on 04/16/25
$234,000
2460 Idlewild Dr, Springfield, IL 62704
4beds
2,284sqft
Single Family Residence, Residential
Built in 1970
9,364.25 Square Feet Lot
$234,900 Zestimate®
$102/sqft
$2,105 Estimated rent
Home value
$234,900
$214,000 - $256,000
$2,105/mo
Zestimate® history
Loading...
Owner options
Explore your selling options
What's special
Lovely tri-level in the heart of Westchester, with great curb appeal. Recent updates include, completely repainted interior, new luxury vinyl flooring in the Kitchen, Formal Dining Room and Bath, new carpeting everywhere else. The lower level includes daylight windows making it bright and cheery, a 4th bedroom, full bath and a huge Family Room with plenty of space for TV and game areas. Relax on the patio and enjoy your well-manicured yard, fully fenced backyard and includes a storage shed for all your toys. There is a neighborhood playground nearby. Plus access to the bike trail across the street. All windows have been replaced (except the Kitchen & Dining Room). Gutter guards added, new furnace 2021, AC 2016 and roof in 2006.
Zillow last checked: 8 hours ago
Listing updated: April 16, 2025 at 01:17pm
Listed by:
Julie Davis Mobl:217-836-3123,
The Real Estate Group, Inc.
Bought with:
Sherry Washburn, 475127858
Century 21 Real Estate Assoc
Source: RMLS Alliance,MLS#: CA1034748 Originating MLS: Capital Area Association of Realtors
Originating MLS: Capital Area Association of Realtors

Facts & features
Interior
Bedrooms & bathrooms
- Bedrooms: 4
- Bathrooms: 2
- Full bathrooms: 2
Bedroom 1
- Level: Upper
- Dimensions: 13ft 9in x 11ft 11in
Bedroom 2
- Level: Upper
- Dimensions: 9ft 8in x 13ft 1in
Bedroom 3
- Level: Upper
- Dimensions: 9ft 9in x 9ft 1in
Bedroom 4
- Level: Lower
- Dimensions: 22ft 1in x 8ft 11in
Other
- Level: Main
- Dimensions: 13ft 1in x 8ft 0in
Family room
- Level: Lower
- Dimensions: 11ft 4in x 16ft 1in
Kitchen
- Level: Main
- Dimensions: 13ft 1in x 8ft 0in
Laundry
- Level: Lower
- Dimensions: 11ft 1in x 8ft 9in
Living room
- Level: Upper
- Dimensions: 23ft 3in x 15ft 0in
Lower level
- Area: 912
Main level
- Area: 460
Recreation room
- Level: Lower
- Dimensions: 20ft 2in x 9ft 3in
Upper level
- Area: 912
Heating
- Forced Air
Cooling
- Central Air
Appliances
- Included: Dishwasher, Disposal, Range Hood, Range, Refrigerator, Gas Water Heater
Features
- Ceiling Fan(s)
- Windows: Window Treatments
- Has basement: No
- Attic: Storage
Interior area
- Total structure area: 2,284
- Total interior livable area: 2,284 sqft
Property
Parking
- Total spaces: 2
- Parking features: Attached
- Attached garage spaces: 2
Lot
- Size: 9,364 sqft
- Dimensions: 74.95 x 124.94
- Features: Level
Details
- Additional structures: Shed(s)
- Parcel number: 22070378004
Construction
Type & style
- Home type: SingleFamily
- Property subtype: Single Family Residence, Residential
Materials
- Brick, Vinyl Siding
- Foundation: Concrete Perimeter
- Roof: Shingle
Condition
- New construction: No
- Year built: 1970
Utilities & green energy
- Sewer: Public Sewer
- Water: Public
- Utilities for property: Cable Available
Community & neighborhood
Location
- Region: Springfield
- Subdivision: Westchester
Other
Other facts
- Road surface type: Paved
Price history
| Date | Event | Price |
|---|---|---|
| 4/16/2025 | Sold | $234,000+1.3%$102/sqft |
Source: | ||
| 3/5/2025 | Pending sale | $231,000$101/sqft |
Source: | ||
| 3/4/2025 | Listed for sale | $231,000-3.8%$101/sqft |
Source: | ||
| 6/19/2024 | Listing removed | -- |
Source: | ||
| 6/14/2024 | Listed for sale | $240,000+14.3%$105/sqft |
Source: | ||
Public tax history
| Year | Property taxes | Tax assessment |
|---|---|---|
| 2024 | $4,092 +19.1% | $59,720 +19.8% |
| 2023 | $3,436 +5.6% | $49,863 +5.4% |
| 2022 | $3,253 +4.7% | $47,299 +3.9% |
Find assessor info on the county website
Neighborhood: Westchester
Nearby schools
GreatSchools rating
- 8/10Sandburg Elementary SchoolGrades: K-5Distance: 0.7 mi
- 3/10Benjamin Franklin Middle SchoolGrades: 6-8Distance: 1.9 mi
- 2/10Springfield Southeast High SchoolGrades: 9-12Distance: 4.5 mi
Schools provided by the listing agent
- Elementary: Sandburg
- Middle: Franklin
- High: Springfield Southeast
Source: RMLS Alliance. This data may not be complete. We recommend contacting the local school district to confirm school assignments for this home.

Get pre-qualified for a loan
At Zillow Home Loans, we can pre-qualify you in as little as 5 minutes with no impact to your credit score.An equal housing lender. NMLS #10287.
