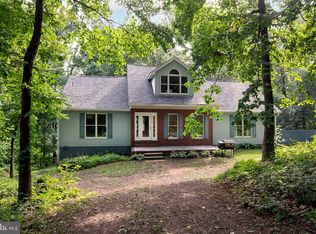Welcome Home!SELLER IS MOTIVATED AND WOUL LOOK AT OFFERS. This amazing home has been beautifully maintained and lovingly cared for...gorgeous wood flooring and staircase & upper hallway. Updated kitchen with breakfast bar, stainless steel appliances and granite counter tops opens to cozy family room with with fireplace( wood stove insert ). French doors lead to a gracious formal living room, Spacious dining room to host family, holidays and entertain friends. The upper level features 4 bedrooms and 2 full baths with a bonus room off of the second bedroom. This room is currently used as a TV room/play area but could make a lovely accommodation for in-law situation or teen age child. Spacious master bedroom with full bath and walk-in closet. The lower level was created for family fun! additional family room with wet bar and gas stove, tiled game area with built ins, large carpeted area could be used for exercise or pool table/ping pong and this area features a full bathroom. The grounds are fabulous with circular driveway connecting the main driveway to the large 2 car garage area. This structure is so much more then an area for your automobiles! Enormous area could be a work shop, car shop or for small business. Upper level loft area for storage and a 4th full bath and lovely screen porch with TV hook up, out door speakers and ceiling fan.
This property is off market, which means it's not currently listed for sale or rent on Zillow. This may be different from what's available on other websites or public sources.
